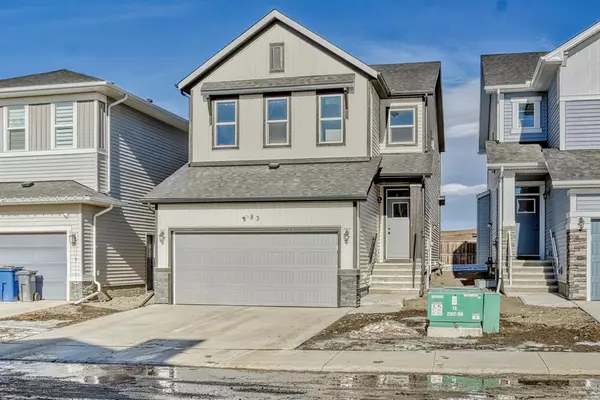For more information regarding the value of a property, please contact us for a free consultation.
83 Heritage CT Cochrane, AB T4C 0L3
Want to know what your home might be worth? Contact us for a FREE valuation!

Our team is ready to help you sell your home for the highest possible price ASAP
Key Details
Sold Price $620,000
Property Type Single Family Home
Sub Type Detached
Listing Status Sold
Purchase Type For Sale
Square Footage 2,075 sqft
Price per Sqft $298
Subdivision Heritage Hills
MLS® Listing ID A2027195
Sold Date 08/31/23
Style 2 Storey
Bedrooms 3
Full Baths 2
Half Baths 1
Originating Board Calgary
Year Built 2022
Annual Tax Amount $1,086
Tax Year 2022
Lot Size 3,697 Sqft
Acres 0.08
Property Description
This beautiful home with a double attached garage is located in a family friendly community Heritage Hills in Cochrane. An easy living style shine through this home with many upgrades. This 3-bedroom plus bonus room home has it all and is perfect for the growing family. Natural light abounds as you enter the foyer and walk into the open concept main floor. The large living room is perfect for entertaining and has plenty of space for a family night. The primary bedroom has a large 5-piece Ensuite and a walk-in closet. Two more bedrooms, a full bathroom and a laundry room complete the upper level. All the existing furnishings, decorations, paintings in the property are negotiable. If you are looking for the stunning Rocky Mountains while still having the convenience of the amenities offered in Cochrane town centre and Calgary, do not miss this property.
Location
Province AB
County Rocky View County
Zoning R-1
Direction S
Rooms
Other Rooms 1
Basement None, Unfinished
Interior
Interior Features Kitchen Island, No Animal Home, No Smoking Home, Pantry, Storage
Heating Fireplace(s), Forced Air
Cooling None
Flooring Carpet, Laminate, Tile
Fireplaces Number 1
Fireplaces Type Electric
Appliance Dishwasher, Disposal, Dryer, Electric Cooktop, Electric Range, Garage Control(s), Microwave, Refrigerator
Laundry Laundry Room
Exterior
Parking Features Double Garage Attached
Garage Spaces 380.0
Garage Description Double Garage Attached
Fence Partial
Community Features Playground, Shopping Nearby, Street Lights
Roof Type Asphalt Shingle
Porch Deck
Lot Frontage 32.2
Total Parking Spaces 4
Building
Lot Description Back Yard
Foundation Poured Concrete
Architectural Style 2 Storey
Level or Stories Two
Structure Type Concrete,Vinyl Siding
Others
Restrictions Restrictive Covenant-Building Design/Size,Utility Right Of Way
Tax ID 75864543
Ownership See Remarks
Read Less
GET MORE INFORMATION




