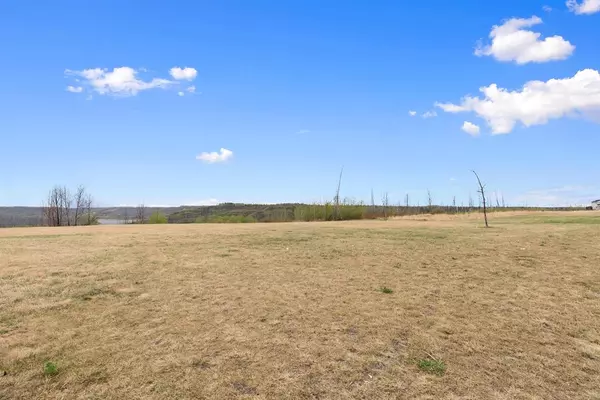For more information regarding the value of a property, please contact us for a free consultation.
153 Robinson LN Fort Mcmurray, AB T9J 1H8
Want to know what your home might be worth? Contact us for a FREE valuation!

Our team is ready to help you sell your home for the highest possible price ASAP
Key Details
Sold Price $330,000
Property Type Single Family Home
Sub Type Detached
Listing Status Sold
Purchase Type For Sale
Square Footage 954 sqft
Price per Sqft $345
Subdivision Abasand
MLS® Listing ID A2047610
Sold Date 08/31/23
Style Bi-Level
Bedrooms 3
Full Baths 1
Half Baths 2
Originating Board Fort McMurray
Year Built 2002
Annual Tax Amount $2,011
Tax Year 2022
Lot Size 3,812 Sqft
Acres 0.09
Property Description
DOUBLE DETACHED HEATED GARAGE FOR UNDER $400K!!! Welcome to 153 Robinson Lane located on a quiet street in Abasand steps away from green space and ATV trails. This bi-level is the perfect starter home and features over +1800 SQFT OF INTERIOR LIVING SPACE including 3 bedrooms, 2 bathrooms, a HEATED DOUBLE GARAGE and AIR CONDITIONING! The main floor is bright and features new HARDWOOD FLOORING and BUILT-IN SOUND SYSTEM. The dining nook includes a built-in sideboard providing tons of additional storage. The kitchen features white cabinetry with STAINLESS STEEL APPLIANCES and a side entrance to the large deck. Tucked away in the corner is an office space with a built-in desk and overhead cabinetry. To finish off the main floor is a 2pc bath and unique master suite with a JETTED TUB & STAND-UP SHOWER. The basement features above ground windows and offers a second living room with a GAS FIREPLACE. Down the hall are two additional bedrooms and a shared 4pc bath with a tub/shower combo. To finish off the basement is a laundry room with side-by-side washer/dryer and a good-sized storage room. ADDITIONAL FEATURES: PWF seal & PEF weeping tile redone in 2018, central vacuum, new hardwood & tile flooring, HWT replaced 2017, new fence, shingles, attic insulation, and deck. Request a showing today!
Location
Province AB
County Wood Buffalo
Area Fm Southwest
Zoning R1P
Direction SE
Rooms
Other Rooms 1
Basement Finished, Full
Interior
Interior Features Breakfast Bar, Built-in Features, Central Vacuum, High Ceilings, Jetted Tub, Laminate Counters, No Smoking Home, Open Floorplan, Recessed Lighting, Storage, Sump Pump(s), Vinyl Windows, Wired for Sound
Heating Fireplace(s), Forced Air, Natural Gas
Cooling Central Air
Flooring Hardwood, Tile, Vinyl
Fireplaces Number 1
Fireplaces Type Basement, Family Room, Gas, Mantle
Appliance Central Air Conditioner, Dishwasher, Dryer, Garage Control(s), Microwave, Refrigerator, Stove(s), Washer, Window Coverings
Laundry In Basement, Laundry Room
Exterior
Parking Features Alley Access, Double Garage Detached, Garage Door Opener, Garage Faces Rear, Heated Garage, Off Street
Garage Spaces 2.0
Garage Description Alley Access, Double Garage Detached, Garage Door Opener, Garage Faces Rear, Heated Garage, Off Street
Fence Fenced
Community Features Park, Playground, Schools Nearby, Shopping Nearby, Sidewalks, Street Lights, Walking/Bike Paths
Roof Type Asphalt Shingle
Porch Deck, Side Porch
Lot Frontage 45.97
Total Parking Spaces 2
Building
Lot Description Back Lane, City Lot, Cul-De-Sac, Few Trees, Greenbelt, Landscaped, Street Lighting, Rectangular Lot
Foundation See Remarks, Wood
Architectural Style Bi-Level
Level or Stories Bi-Level
Structure Type Vinyl Siding
Others
Restrictions Restrictive Covenant,Utility Right Of Way
Tax ID 76176776
Ownership Private
Read Less



