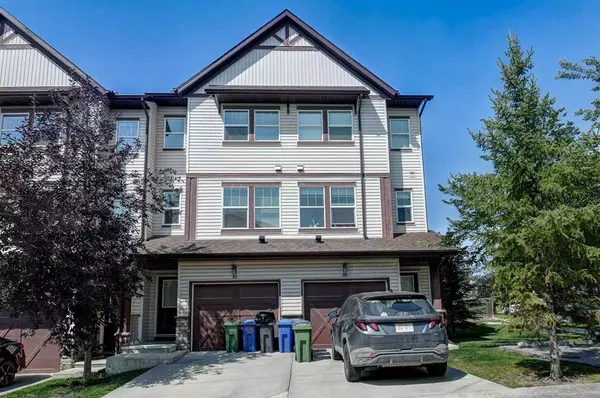For more information regarding the value of a property, please contact us for a free consultation.
28 Heritage DR #93 Cochrane, AB T4C 0J9
Want to know what your home might be worth? Contact us for a FREE valuation!

Our team is ready to help you sell your home for the highest possible price ASAP
Key Details
Sold Price $365,000
Property Type Townhouse
Sub Type Row/Townhouse
Listing Status Sold
Purchase Type For Sale
Square Footage 1,256 sqft
Price per Sqft $290
Subdivision Heritage Hills
MLS® Listing ID A2074862
Sold Date 08/31/23
Style 4 Level Split
Bedrooms 2
Full Baths 2
Half Baths 1
Condo Fees $325
Originating Board Calgary
Year Built 2008
Annual Tax Amount $1,976
Tax Year 2023
Lot Size 1,359 Sqft
Acres 0.03
Property Description
MOVE IN READY! Looking for a place that is perfect for a roommate or for a student needing privacy? Here it is! The unit has two primary bedrooms with full bathroom ensuite & laid out opposite to each other for privacy & comfort. The high ceiling living room is huge & bright that will fit your cozy furniture . This also leads to a private balcony-a place to sit down, read books, relax or catch the sun, breath fresh air after a long day of work. Kitchen on the third level has lots of cabinets/cupboards, island & complete stainless steel appliance package. The walk-out lower level is perfect for home office, exercise room, study room, workshop, game room or recreational room. This unit has a single front attached garage with a driveway for another vehicle. Truly an affordable, functional layout townhouse located closer to all amenities.
Location
Province AB
County Rocky View County
Zoning R-MD
Direction S
Rooms
Other Rooms 1
Basement Finished, Walk-Out To Grade
Interior
Interior Features High Ceilings, Kitchen Island, Laminate Counters, No Animal Home, No Smoking Home, Vinyl Windows
Heating Forced Air
Cooling None
Flooring Carpet, Ceramic Tile
Appliance Dishwasher, Dryer, Electric Stove, Garage Control(s), Garburator, Microwave Hood Fan, Refrigerator, Washer
Laundry In Basement
Exterior
Parking Features Single Garage Attached
Garage Spaces 1.0
Garage Description Single Garage Attached
Fence None
Community Features Shopping Nearby
Amenities Available Parking, Visitor Parking
Roof Type Asphalt Shingle
Porch Deck
Lot Frontage 18.24
Exposure S
Total Parking Spaces 2
Building
Lot Description Landscaped
Foundation Poured Concrete
Architectural Style 4 Level Split
Level or Stories 4 Level Split
Structure Type Vinyl Siding,Wood Frame
Others
HOA Fee Include Common Area Maintenance,Maintenance Grounds,Professional Management,Reserve Fund Contributions
Restrictions None Known
Tax ID 84127333
Ownership Private
Pets Allowed Call
Read Less
GET MORE INFORMATION




