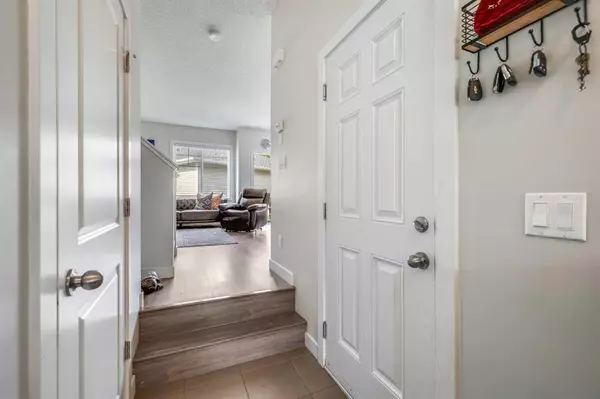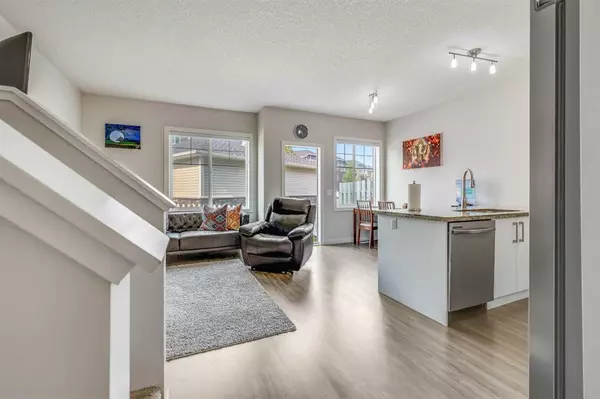For more information regarding the value of a property, please contact us for a free consultation.
300 Marina DR #114 Chestermere, AB T1X 0P6
Want to know what your home might be worth? Contact us for a FREE valuation!

Our team is ready to help you sell your home for the highest possible price ASAP
Key Details
Sold Price $400,000
Property Type Townhouse
Sub Type Row/Townhouse
Listing Status Sold
Purchase Type For Sale
Square Footage 1,100 sqft
Price per Sqft $363
Subdivision Westmere
MLS® Listing ID A2074302
Sold Date 08/31/23
Style 2 Storey
Bedrooms 3
Full Baths 2
Half Baths 1
Condo Fees $336
Originating Board Calgary
Year Built 2013
Annual Tax Amount $1,926
Tax Year 2022
Property Description
**Priced To Sell!** Location! Location! Location! SHOWS LIKE NEW! Perfectly situated with no neighbors behind and backing onto a beautiful green space with a park and Paradise Road Estate homes! This unit is amazing and fully upgraded with LVP flooring and high ceilings. You will absolutely love this beautifully upgraded property boasting a modern open concept layout with a gorgeous kitchen with nice cabinets, granite countertops, graphite sink,pantry, and upgraded appliances. This main level also offers a nice living area overlooking your private and fenced backyard . Going upstairs you will find 3 generous sized bedrooms plus two bathrooms and upstairs laundry including your Master bedroom with nice ensuite and walk in closet. This townhouse also comes with a full basement! Don't hesitate! Book your private viewing today!
Location
Province AB
County Chestermere
Zoning R-1
Direction S
Rooms
Other Rooms 1
Basement Full, Unfinished
Interior
Interior Features Granite Counters
Heating Forced Air, Natural Gas
Cooling Other
Flooring Carpet, Ceramic Tile, Vinyl Plank
Appliance Dishwasher, Electric Stove, Garage Control(s), Microwave Hood Fan, Refrigerator, Washer/Dryer, Window Coverings
Laundry Laundry Room, Upper Level
Exterior
Parking Features Single Garage Attached
Garage Spaces 2.0
Garage Description Single Garage Attached
Fence Fenced
Community Features Lake
Amenities Available Other
Roof Type Asphalt Shingle
Porch Other
Exposure S
Total Parking Spaces 2
Building
Lot Description Back Yard, Low Maintenance Landscape
Foundation Poured Concrete
Architectural Style 2 Storey
Level or Stories Two
Structure Type Stone,Vinyl Siding,Wood Frame
Others
HOA Fee Include Common Area Maintenance,Insurance,Maintenance Grounds,Parking,Professional Management,Reserve Fund Contributions,Snow Removal
Restrictions Board Approval
Tax ID 57474538
Ownership Private
Pets Allowed Restrictions
Read Less



