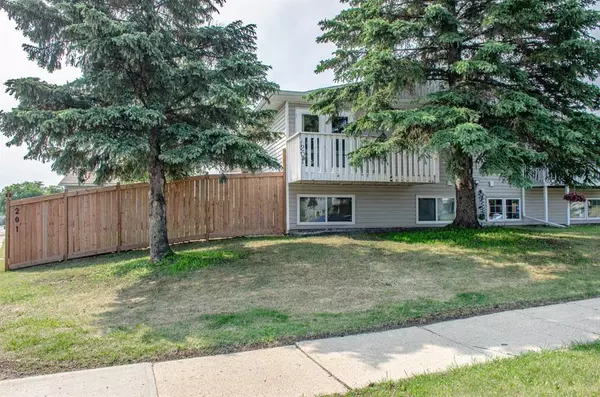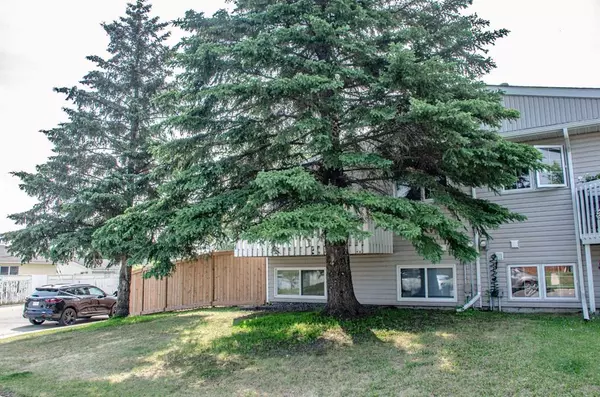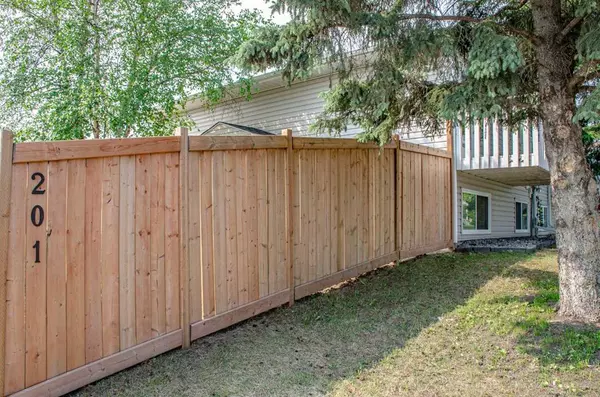For more information regarding the value of a property, please contact us for a free consultation.
201 Silin Forest RD Fort Mcmurray, AB T9H 3A5
Want to know what your home might be worth? Contact us for a FREE valuation!

Our team is ready to help you sell your home for the highest possible price ASAP
Key Details
Sold Price $340,000
Property Type Single Family Home
Sub Type Semi Detached (Half Duplex)
Listing Status Sold
Purchase Type For Sale
Square Footage 675 sqft
Price per Sqft $503
Subdivision Thickwood
MLS® Listing ID A2056422
Sold Date 09/01/23
Style Bi-Level,Side by Side
Bedrooms 3
Full Baths 2
Originating Board Fort McMurray
Year Built 1974
Annual Tax Amount $1,785
Tax Year 2023
Lot Size 5,698 Sqft
Acres 0.13
Property Description
Parking for the boys and all their toys, with back-alley access and parking for 4 vehicles or Parking for your RV, boat, side by side or sleds and even more parking in the detached garage. This garage is in amazing condition the sellers have put lots of care and attention in to this property, the garage is heated, wired for 110 and 220 and wired for future pot lights or florescent lighting. There is a compressor hose already installed. (Compressor will not be staying) and additional storage in the attic. The interior of this home has seen a few great upgrades over the past few years to include new paint, new flooring and granite countertops as well as new stainless-steel appliances. Also New hot water tank in 2018, New shingles in 2019 on the house, New windows in 2003. The layout is perfect!!! With 3 good-sized bedrooms, 2 -4 pc bathrooms and an open concept eat in kitchen adjacent to the living room upstairs and a family room downstairs there is plenty of room for the whole family. The lot is over 5600 sq feet and fully fenced with new pressure treated to include 2 double gates and 2 single gates and it's the perfect place for the kids and pets to roam. The location of this property is second to none and close to schools , shopping grocery store and the walking trials. And a short 45 second walk to the bus stop, This home must be seen to be appreciated.
Location
Province AB
County Wood Buffalo
Area Fm Northwest
Zoning R2
Direction NW
Rooms
Basement Finished, Full
Interior
Interior Features Granite Counters, Kitchen Island
Heating Forced Air, Natural Gas
Cooling None
Flooring Ceramic Tile, Laminate
Appliance Dishwasher, Electric Stove, Refrigerator, Stove(s)
Laundry In Basement
Exterior
Parking Features Double Garage Detached, Off Street, Parking Pad
Garage Spaces 2.0
Garage Description Double Garage Detached, Off Street, Parking Pad
Fence Fenced
Community Features Park, Playground, Schools Nearby, Shopping Nearby, Sidewalks, Street Lights
Roof Type Asphalt Shingle
Porch Front Porch, Patio
Exposure NW
Total Parking Spaces 5
Building
Lot Description Back Lane, Back Yard, Corner Lot, Fruit Trees/Shrub(s), Front Yard, Lawn, Interior Lot, Landscaped
Foundation Poured Concrete
Architectural Style Bi-Level, Side by Side
Level or Stories Bi-Level
Structure Type Vinyl Siding,Wood Frame
Others
Restrictions None Known
Tax ID 83290040
Ownership Private
Read Less



