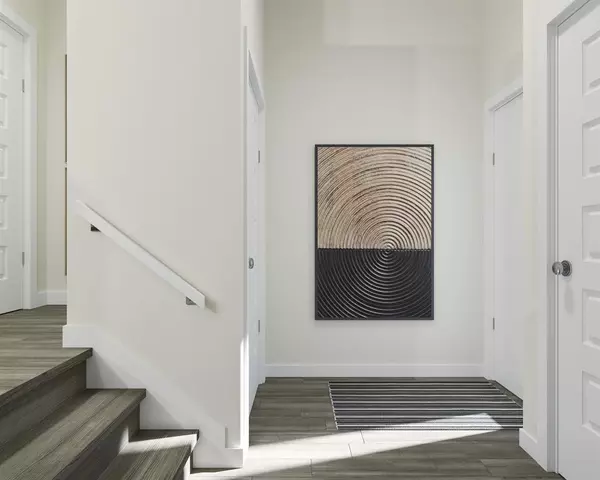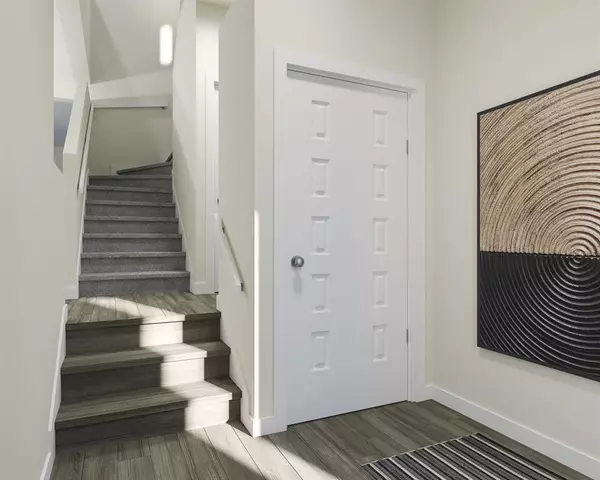For more information regarding the value of a property, please contact us for a free consultation.
178 Southshore CT Chestermere, AB T1X 2S2
Want to know what your home might be worth? Contact us for a FREE valuation!

Our team is ready to help you sell your home for the highest possible price ASAP
Key Details
Sold Price $584,999
Property Type Single Family Home
Sub Type Semi Detached (Half Duplex)
Listing Status Sold
Purchase Type For Sale
Square Footage 1,462 sqft
Price per Sqft $400
Subdivision South Shores
MLS® Listing ID A2043503
Sold Date 09/01/23
Style 2 Storey,Side by Side
Bedrooms 3
Full Baths 2
Half Baths 1
Originating Board Calgary
Year Built 2023
Tax Year 2023
Lot Size 3,165 Sqft
Acres 0.07
Property Description
Situated in South Shore, with close proximity to major shopping avenues, restaurants, medical facilities and the most beautiful Chestermere lake with beach vibes all around! This semi-detached home has been luxuriously designed with high-end design and finishes and nearly 1,700 sq. ft of living space (1,462 RMS) over two levels + basement. It has 3 bedrooms, 2.5 bathrooms and a full basement that is undeveloped and awaits your imagination. The builder can complete the basement if desired (finish will determine the additional cost for basement development if the buyer chooses to have the builder finish the basement). The bright and open main level features a central kitchen with expansive pantry - perfect for everyday cooking with ample space to prep. The kitchen includes an island with additional seating and overlooks both the living and dining areas. A powder room completes the main level. The upper floor has a large primary bedroom complete with a 4 pc ensuite including double sinks and a walk-in closet. Two more bedrooms, a full 4 pc bathroom and laundry complete the upper level. The exterior of the home includes a wooden deck with sitting and the double attached garage will keep your vehicle and valuables safe all year long! This home is currently under construction, which means you can select the interior finish if you purchase soon! Please note: Photos are renderings and are not an exact representation of the property for sale.
Location
Province AB
County Chestermere
Zoning R3
Direction S
Rooms
Other Rooms 1
Basement Full, Unfinished
Interior
Interior Features No Animal Home, No Smoking Home
Heating Forced Air
Cooling None
Flooring Carpet, Ceramic Tile, Vinyl Plank
Appliance Dishwasher, Microwave Hood Fan, Refrigerator, Stove(s)
Laundry Upper Level
Exterior
Parking Features Double Garage Attached
Garage Spaces 2.0
Garage Description Double Garage Attached
Fence None
Community Features Playground, Schools Nearby, Shopping Nearby, Sidewalks, Street Lights
Roof Type Asphalt
Porch None
Lot Frontage 26.02
Exposure E,N,S
Total Parking Spaces 4
Building
Lot Description Back Yard
Foundation Poured Concrete
Architectural Style 2 Storey, Side by Side
Level or Stories Two
Structure Type Wood Frame
New Construction 1
Others
Restrictions None Known
Ownership Private
Read Less



