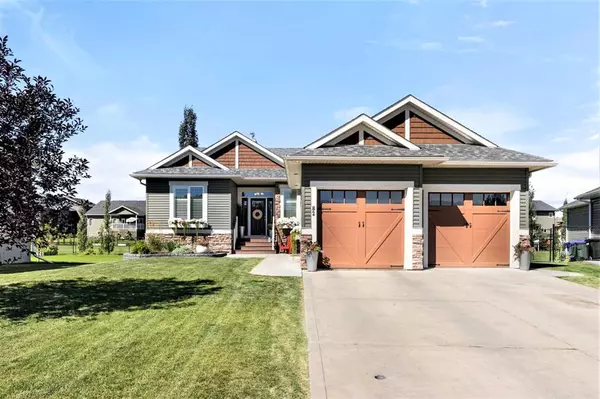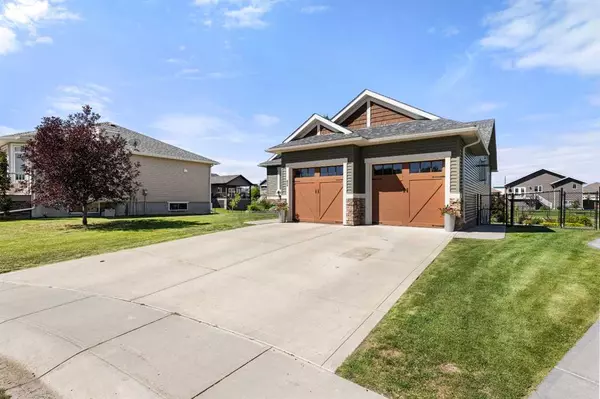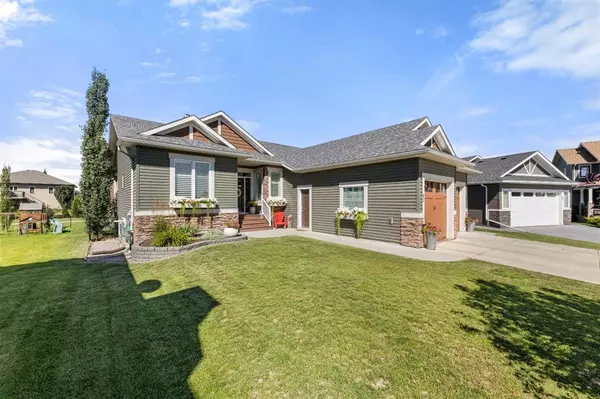For more information regarding the value of a property, please contact us for a free consultation.
82 Briegel RD Olds, AB T4H 0C9
Want to know what your home might be worth? Contact us for a FREE valuation!

Our team is ready to help you sell your home for the highest possible price ASAP
Key Details
Sold Price $643,000
Property Type Single Family Home
Sub Type Detached
Listing Status Sold
Purchase Type For Sale
Square Footage 1,635 sqft
Price per Sqft $393
MLS® Listing ID A2074283
Sold Date 09/01/23
Style Bungalow
Bedrooms 6
Full Baths 3
Originating Board Calgary
Year Built 2013
Annual Tax Amount $4,553
Tax Year 2023
Lot Size 7,257 Sqft
Acres 0.17
Property Description
WELCOME HOME! Located near NATURE'S 22 ACRE reserve, school, playground and wonderful walking paths. SIX BEDROOM HOME! Beautiful well kept property, wonderful yard and sunlight streaming in through lots of windows. This spacious home built in 2013 shows great! All the extras you could want in a new home. The main floor features a large open front entry way, vaulted ceiling, great room/kitchen and eating area, quartz countertops with breakfast bar, hardwood and tile flooring, gas fireplace, three bedrooms (1 currently used as office), including PRIMARY with a luxurious ensuite complete with walk-in closet, large soaker tub and separate shower, 4 piece main bath, and garden doors that opens onto a gorgeous covered upper deck. The basement is fully developed with in floor heating, large family room with gas fireplace, built in shelving with work station, three more bedrooms and a 4 piece bath. Additional extras include...Hot water on demand, gas stove, natural gas barbeque hook up, large windows, sandbox and chalk walls under deck, garden shed and low maintenance landscaping. A double attached heated garage completes the package. This spectacular home is located in "The Highlands' subdivision and is situated on a prime lot on a quiet cul-de-sac.
Location
Province AB
County Mountain View County
Zoning R1
Direction E
Rooms
Other Rooms 1
Basement Finished, Full
Interior
Interior Features Breakfast Bar, Built-in Features, Central Vacuum, Closet Organizers, French Door, Kitchen Island, Open Floorplan, Quartz Counters, Soaking Tub, Tankless Hot Water, Vaulted Ceiling(s), Walk-In Closet(s)
Heating In Floor, Forced Air, Natural Gas
Cooling None
Flooring Cork, Hardwood, Tile
Fireplaces Number 2
Fireplaces Type Family Room, Gas, Living Room
Appliance Dishwasher, ENERGY STAR Qualified Appliances, Garage Control(s), Gas Stove, Microwave Hood Fan, See Remarks, Washer/Dryer, Window Coverings, Wine Refrigerator
Laundry In Basement
Exterior
Parking Features Concrete Driveway, Double Garage Attached, Front Drive, Garage Door Opener, Garage Faces Front, Heated Garage, Off Street
Garage Spaces 2.0
Garage Description Concrete Driveway, Double Garage Attached, Front Drive, Garage Door Opener, Garage Faces Front, Heated Garage, Off Street
Fence Fenced
Community Features Park, Playground, Schools Nearby, Shopping Nearby, Walking/Bike Paths
Roof Type Asphalt Shingle
Porch Deck, See Remarks
Lot Frontage 55.0
Exposure E
Total Parking Spaces 6
Building
Lot Description Back Yard, Cul-De-Sac, Front Yard, Lawn, Low Maintenance Landscape, See Remarks
Foundation Poured Concrete
Architectural Style Bungalow
Level or Stories One
Structure Type Stone,Vinyl Siding,Wood Frame
Others
Restrictions Restrictive Covenant-Building Design/Size
Tax ID 56562664
Ownership Private
Read Less



