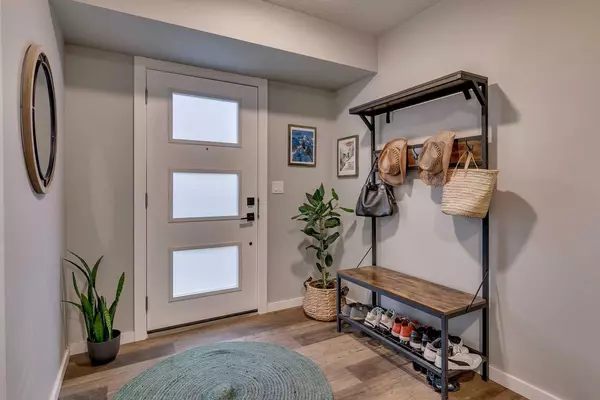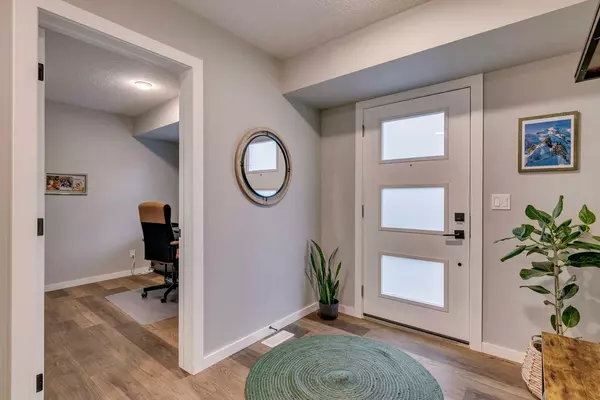For more information regarding the value of a property, please contact us for a free consultation.
5 Spring Willow Close SW Calgary, AB T3H 6E8
Want to know what your home might be worth? Contact us for a FREE valuation!

Our team is ready to help you sell your home for the highest possible price ASAP
Key Details
Sold Price $620,000
Property Type Townhouse
Sub Type Row/Townhouse
Listing Status Sold
Purchase Type For Sale
Square Footage 1,401 sqft
Price per Sqft $442
Subdivision Springbank Hill
MLS® Listing ID A2076665
Sold Date 09/01/23
Style 3 Storey
Bedrooms 3
Full Baths 2
Half Baths 1
Condo Fees $244
Originating Board Calgary
Year Built 2021
Annual Tax Amount $3,492
Tax Year 2023
Property Description
Welcome to your dream home in the luxurious Wildflower by Homes by Avi, where luxury and comfort harmoniously embrace. Nestled in the heart of the highly sought-after community of Springbank Hill, this exquisite 1402 sq ft, 3-bedroom townhouse PLUS a den is a true embodiment of refined living. Step inside and be captivated by the elegance of the interior. This exceptional townhouse has been built with numerous upgrades from the builder's specifications. From the abundance of natural light that bathes its interiors to the pride of ownership that's evident at every turn, this home is a true masterpiece. The open-concept layout harmoniously connects the living, dining, and kitchen areas, creating an inviting space perfect for entertaining family and friends. The heart of this home is adorned with exquisite luxury vinyl plank flooring that not only adds a touch of sophistication but also ensures durability for years to come. Prepare to be inspired in the gourmet kitchen, where sleek quartz countertops gleam under the glow of modern pendant lighting. Premium stainless steel appliances stand as a testament to the commitment to quality that defines this residence. Whether you're a seasoned chef or an amateur cook, this kitchen is ready to bring your culinary creations to life. The living area is graced by a contemporary fireplace that not only adds a touch of coziness but also serves as a focal point for the room. Picture yourself on a chilly evening, sipping a warm beverage by the fireplace, and feeling the stresses of the day melt away. Escape to the tranquil oasis of the primary bedroom suite, complete with a walk-in closet that caters to your storage needs. The en-suite bathroom exudes a spa-like ambiance, featuring a sleek double vanity with quartz countertops and a luxurious walk-in shower. The additional bedrooms are equally spacious and well-appointed, ensuring that everyone has their own slice of comfort. The den, a versatile space, presents boundless possibilities. Create a home office, a cozy reading nook, or a play area for the little ones – the choice is yours. This townhouse truly adapts to your unique lifestyle. Incorporating modern conveniences, this home is equipped with central air conditioning, ensuring that you remain comfortable regardless of the weather outside. Stay cool during the scorching summer months and cozy during the crisp winter evenings. Situated in a prime location, this townhouse offers easy access to urban amenities while providing a serene retreat to come home to. Indulge in a plethora of nearby dining, shopping, and entertainment options, all within reach. This townhouse represents a rare opportunity to experience the pinnacle of modern living. With upgrades that embody luxury and functionality, this residence is more than just a home – it's a statement of refined taste and a testament to a life well-lived. Don't miss your chance to make this exquisite property your very own. Don't wait! Step into the future of elegant living!
Location
Province AB
County Calgary
Area Cal Zone W
Zoning R-2M
Direction S
Rooms
Other Rooms 1
Basement None
Interior
Interior Features High Ceilings, Kitchen Island, No Smoking Home, Open Floorplan, Pantry, Quartz Counters
Heating Forced Air
Cooling Central Air
Flooring Carpet, Vinyl Plank
Fireplaces Number 1
Fireplaces Type Electric
Appliance Central Air Conditioner, Dishwasher, Electric Range, Garage Control(s), Range Hood, Refrigerator, Washer/Dryer Stacked, Window Coverings
Laundry Main Level
Exterior
Parking Features Double Garage Attached, Side By Side
Garage Spaces 2.0
Garage Description Double Garage Attached, Side By Side
Fence None
Community Features Playground, Schools Nearby, Shopping Nearby, Sidewalks, Walking/Bike Paths
Amenities Available Trash
Roof Type Asphalt,Metal
Porch Deck, Front Porch
Exposure S
Total Parking Spaces 2
Building
Lot Description Landscaped, See Remarks
Foundation Poured Concrete
Architectural Style 3 Storey
Level or Stories Three Or More
Structure Type Brick,Cement Fiber Board,Vinyl Siding
Others
HOA Fee Include Common Area Maintenance,Insurance,Reserve Fund Contributions,Snow Removal
Restrictions Pet Restrictions or Board approval Required
Tax ID 82938068
Ownership Private
Pets Allowed Restrictions
Read Less



