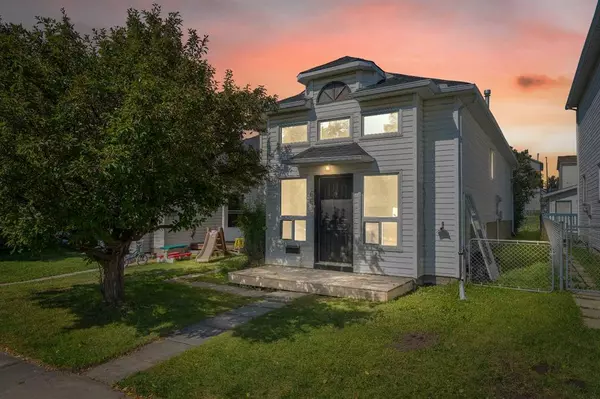For more information regarding the value of a property, please contact us for a free consultation.
66 Hunterhorn CRES NE Calgary, AB T2K6J3
Want to know what your home might be worth? Contact us for a FREE valuation!

Our team is ready to help you sell your home for the highest possible price ASAP
Key Details
Sold Price $488,500
Property Type Single Family Home
Sub Type Detached
Listing Status Sold
Purchase Type For Sale
Square Footage 827 sqft
Price per Sqft $590
Subdivision Huntington Hills
MLS® Listing ID A2071051
Sold Date 09/01/23
Style Bi-Level
Bedrooms 4
Full Baths 3
Originating Board Calgary
Year Built 1990
Annual Tax Amount $2,369
Tax Year 2023
Lot Size 3,013 Sqft
Acres 0.07
Property Description
FULLY RENOVATED! NEW ROOF! GREAT LOCATION! This FULLY RENOVATED home in the sought after community of HUNTINGTON HILLS NW comes with QUALITY FINISHES, NEW ROOF AND MORE! You are greeted in the FOYER with HIGH CEILINGS! The MAIN FLOOR features a SPACIOUS LIVING ROOM, with a LAUNDRY ROOM! The BRAND NEW KITCHEN WITH STAINLESS STEEL APPLIANCES is connected to the DINING ROOM that leads to your own PRIVATE SIDE ENTRANCE TO THE MAIN FLOOR! There is also the HUGE PRIMARY BEDROOM, PLUS 4PC BATHROOM AND AN ADDITIONAL BEDROOM AS WELL! The BASEMENT is FULLY DEVELOPED WITH AN ILLEGAL SUITE! It features a BRAND NEW KITCHEN with ALL THE APPLIANCES YOU NEED! There is also a HUGE REC ROOM/LIVING ROOM with ANOTHER LAUNDRY ROOM! The BASEMENT comes with TWO BEDROOMS AND TWO BATHROOMS AS WELL! ONE of the BEDROOMS comes PAIRED WITH A 3PC ENSUITE! The EXTERIOR of the home is in IMMACULATE CONDITION with a BRAND NEW ROOF! The BACKYARD is FENCED as well! This home also fronts onto a PARK and is close to SHOPPING, TRANSIT AND SCHOOLS! FULLY RENOVATED! NEW ROOF! GREAT LOCATION!
Location
Province AB
County Calgary
Area Cal Zone N
Zoning R-C2
Direction NE
Rooms
Other Rooms 1
Basement Finished, Full, Suite
Interior
Interior Features Closet Organizers, Open Floorplan, Quartz Counters, Recessed Lighting
Heating Forced Air, Natural Gas
Cooling None
Flooring Tile, Vinyl
Appliance Dishwasher, Dryer, Electric Stove, Gas Oven, Microwave Hood Fan, Range Hood, Refrigerator, Washer, Washer/Dryer Stacked
Laundry In Basement, In Unit, Lower Level, Main Level
Exterior
Parking Features Off Street, Parking Pad
Garage Description Off Street, Parking Pad
Fence Fenced
Community Features Park, Playground, Schools Nearby, Shopping Nearby, Sidewalks, Street Lights
Roof Type Asphalt Shingle
Porch Balcony(s), Deck
Lot Frontage 27.49
Total Parking Spaces 4
Building
Lot Description Back Lane, Back Yard, Interior Lot, Irregular Lot
Foundation Poured Concrete
Architectural Style Bi-Level
Level or Stories Bi-Level
Structure Type Vinyl Siding,Wood Frame
Others
Restrictions None Known
Tax ID 83128654
Ownership Private
Read Less



