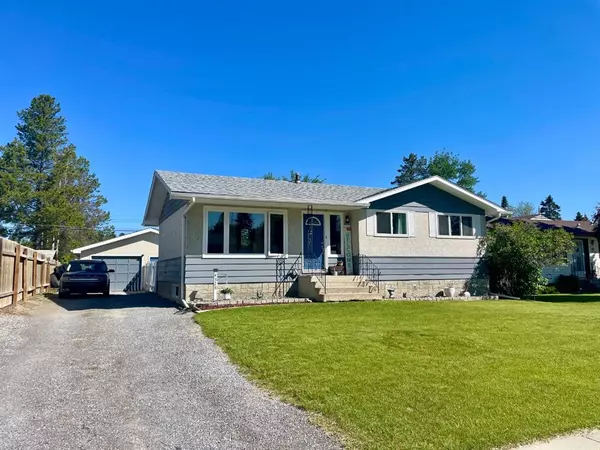For more information regarding the value of a property, please contact us for a free consultation.
4328 8 Avenue Edson, AB T7E 1B4
Want to know what your home might be worth? Contact us for a FREE valuation!

Our team is ready to help you sell your home for the highest possible price ASAP
Key Details
Sold Price $343,000
Property Type Single Family Home
Sub Type Detached
Listing Status Sold
Purchase Type For Sale
Square Footage 962 sqft
Price per Sqft $356
Subdivision Edson
MLS® Listing ID A2056075
Sold Date 09/01/23
Style Bungalow
Bedrooms 4
Full Baths 2
Originating Board Alberta West Realtors Association
Year Built 1965
Annual Tax Amount $2,655
Tax Year 2023
Lot Size 7,200 Sqft
Acres 0.17
Property Description
Nicely upgraded bungalow on a large fenced lot featuring a 24' x 24' heated garage with back alley access and lots of additional parking! Some of the many updates include newer kitchen with quartz countertops and stainless steel appliances, all main floor windows and doors, shingles on home and garage and new furnace less than 10 years ago. This lovely home features 3 bedrooms up and I down, and there is a huge utility room with laundry in the basement with built in cabinets and cold storage room. Newer deck, some fencing, plus there is a treehouse with trap door and gas hook up for bbq.. Ready for a new family!
Location
Province AB
County Yellowhead County
Zoning R-1B
Direction S
Rooms
Basement Finished, Full
Interior
Interior Features Ceiling Fan(s)
Heating Forced Air, Natural Gas
Cooling None
Flooring Carpet, Ceramic Tile, Laminate, Linoleum
Appliance Dishwasher, Electric Stove, Microwave Hood Fan, Refrigerator, Washer/Dryer, Window Coverings
Laundry In Basement
Exterior
Parking Features Double Garage Detached, Off Street
Garage Spaces 2.0
Garage Description Double Garage Detached, Off Street
Fence Fenced
Community Features Golf, Park, Playground, Pool, Schools Nearby, Shopping Nearby, Sidewalks, Street Lights, Tennis Court(s), Walking/Bike Paths
Roof Type Asphalt Shingle
Porch Deck
Lot Frontage 60.0
Total Parking Spaces 8
Building
Lot Description Back Yard, Backs on to Park/Green Space, City Lot, Few Trees, Front Yard, Rectangular Lot
Foundation Poured Concrete
Architectural Style Bungalow
Level or Stories One
Structure Type Wood Frame
Others
Restrictions None Known
Tax ID 83585515
Ownership Private
Read Less



