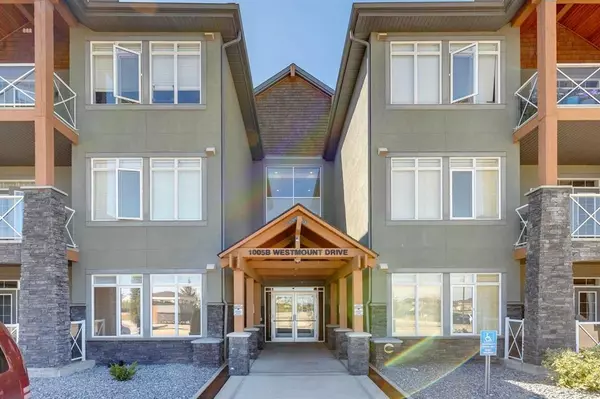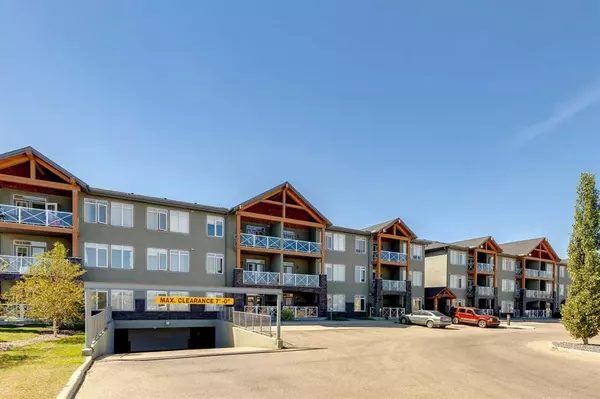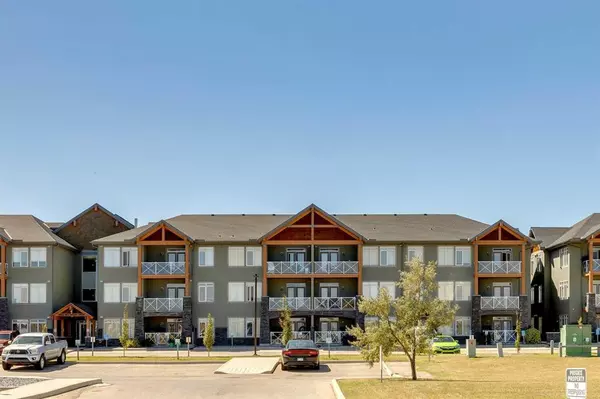For more information regarding the value of a property, please contact us for a free consultation.
1005B Westmount DR #202 Strathmore, AB T1P 0C3
Want to know what your home might be worth? Contact us for a FREE valuation!

Our team is ready to help you sell your home for the highest possible price ASAP
Key Details
Sold Price $261,000
Property Type Condo
Sub Type Apartment
Listing Status Sold
Purchase Type For Sale
Square Footage 961 sqft
Price per Sqft $271
Subdivision Strathmore Lakes Estates
MLS® Listing ID A2073434
Sold Date 09/01/23
Style Low-Rise(1-4)
Bedrooms 2
Full Baths 2
Condo Fees $558/mo
Originating Board Calgary
Year Built 2009
Annual Tax Amount $1,666
Tax Year 2023
Lot Size 982 Sqft
Acres 0.02
Property Description
Welcome to your perfect urban retreat! Nestled within the Savannah a sought after location, this fantastic 2-bedroom corner unit condo offers a harmonious blend of style, comfort, and functionality. Boasting an open concept layout, abundant natural light, and thoughtful design details. The kitchen, a culinary enthusiast's delight, showcases stainless steel appliances that effortlessly combine elegance and practicality and granite countertops along with tons of cupboard and counter space. The sit-up bar area offers a seamless transition between the kitchen and living space, providing the ideal spot to enjoy a casual breakfast or entertain guests while preparing a feast. Step through the glass doors and discover your own private balcony with uninterrupted views – a charming patio accessible from the living area. Whether it's a morning coffee watching the sun rise or a serene evening under the stars, this outdoor haven is the perfect extension of your living space. The living space includes high ceilings and a corner fire place, perfect for winter evenings and the AC unit keeps you comfortable throughout the hot summer days. There are two well-appointed bedrooms and 2 full bathrooms. The primary bedroom is a true retreat, featuring a spacious walk-in closet and 3 pce ensuite. Nestled within a vibrant community, this corner unit condo offers not just a home, but a lifestyle. With a myriad of nearby amenities, including shopping, dining, and recreational options, every day presents a new opportunity for adventure. Includes 2 tandem titled stalls in the heated, secure, camera monitored, underground parkade and one surface stall. All utilities except electricity included in condo fees. Don't miss your chance to see this one today.
Location
Province AB
County Wheatland County
Zoning R3
Direction N
Rooms
Other Rooms 1
Interior
Interior Features Breakfast Bar, Ceiling Fan(s), Closet Organizers, Granite Counters, High Ceilings, No Smoking Home, Open Floorplan, Walk-In Closet(s)
Heating In Floor, Natural Gas
Cooling Central Air
Flooring Carpet, Tile
Fireplaces Number 1
Fireplaces Type Gas
Appliance Dishwasher, Electric Stove, Range Hood, Refrigerator, Window Coverings
Laundry In Unit
Exterior
Parking Features Outside, Parkade, Paved, Secured, Stall, Tandem, Underground
Garage Description Outside, Parkade, Paved, Secured, Stall, Tandem, Underground
Community Features Schools Nearby, Shopping Nearby, Sidewalks, Street Lights
Amenities Available Elevator(s), Visitor Parking
Porch Balcony(s)
Exposure S
Total Parking Spaces 3
Building
Story 3
Architectural Style Low-Rise(1-4)
Level or Stories Single Level Unit
Structure Type Stone,Stucco,Wood Frame
Others
HOA Fee Include Common Area Maintenance,Heat,Insurance,Professional Management,Reserve Fund Contributions,Sewer,Snow Removal,Trash,Water
Restrictions Pet Restrictions or Board approval Required
Tax ID 84801109
Ownership Private
Pets Allowed Restrictions
Read Less



