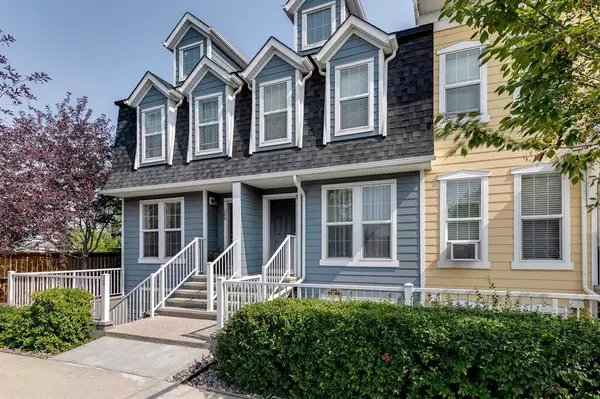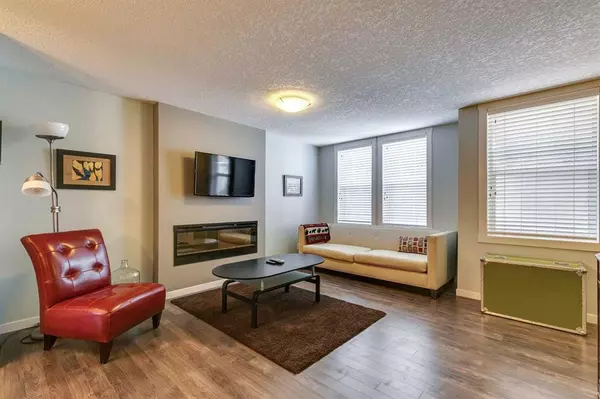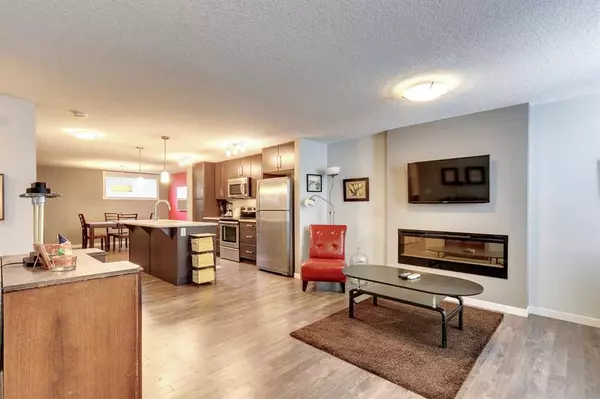For more information regarding the value of a property, please contact us for a free consultation.
206 Mckenzie Towne Close SE Calgary, AB T2Z1A9
Want to know what your home might be worth? Contact us for a FREE valuation!

Our team is ready to help you sell your home for the highest possible price ASAP
Key Details
Sold Price $299,900
Property Type Townhouse
Sub Type Row/Townhouse
Listing Status Sold
Purchase Type For Sale
Square Footage 1,036 sqft
Price per Sqft $289
Subdivision Mckenzie Towne
MLS® Listing ID A2074212
Sold Date 09/01/23
Style Bungalow
Bedrooms 2
Full Baths 2
Condo Fees $292
HOA Fees $18/ann
HOA Y/N 1
Originating Board Calgary
Year Built 2012
Annual Tax Amount $1,314
Tax Year 2023
Property Description
Introducing 206 McKenzie Towne Close SE, a captivating residence that seamlessly blends comfort and convenience. This 1036-square-foot gem boasts two bedrooms and two bathrooms, offering a spacious living experience. The stylish granite countertops and sleek stainless steel appliances in the kitchen exemplify modern elegance, while the adjoining open-concept dining room and living room make the space great for entertaining; a charming fireplace creates an inviting space for relaxation and entertainment. The sizeable primary bedroom has a walk-in closet and 4-piece ensuite bath. With the added convenience of two outdoor parking stalls, this home is functional and practical for your day-to-day needs. Nestled in the heart of McKenzie Towne, residents will relish the proximity to shopping and many amenities
Location
Province AB
County Calgary
Area Cal Zone Se
Zoning M-2
Direction E
Rooms
Other Rooms 1
Basement None
Interior
Interior Features Breakfast Bar, Closet Organizers, Granite Counters, Kitchen Island, No Animal Home, No Smoking Home, Walk-In Closet(s)
Heating Forced Air
Cooling None
Flooring Laminate, Tile
Fireplaces Number 1
Fireplaces Type Electric
Appliance Dishwasher, Electric Range, Microwave Hood Fan, Washer/Dryer, Window Coverings
Laundry In Unit
Exterior
Parking Features Stall, Titled
Garage Description Stall, Titled
Fence Fenced
Community Features Clubhouse, Park, Playground, Schools Nearby, Shopping Nearby
Amenities Available None
Roof Type Asphalt Shingle
Porch Patio
Exposure E
Total Parking Spaces 2
Building
Lot Description Low Maintenance Landscape
Foundation Poured Concrete
Architectural Style Bungalow
Level or Stories One
Structure Type Composite Siding,Concrete
Others
HOA Fee Include Common Area Maintenance,Insurance,Professional Management,Reserve Fund Contributions,Snow Removal,Trash
Restrictions Board Approval,Pet Restrictions or Board approval Required
Tax ID 82954525
Ownership Private
Pets Allowed Restrictions, Yes
Read Less



