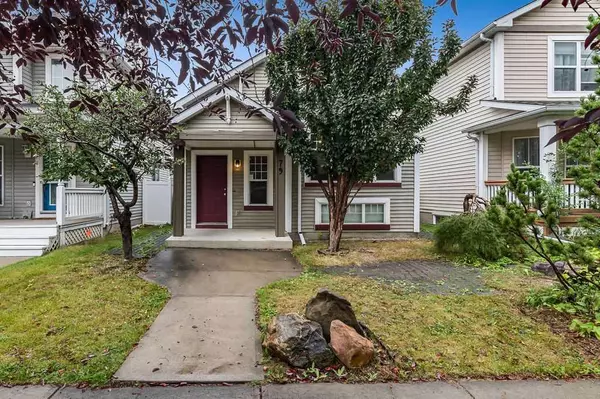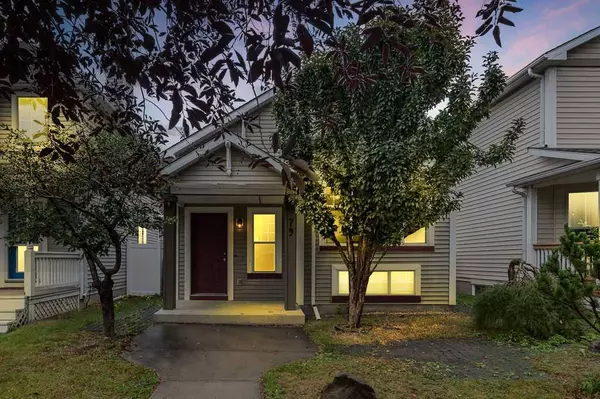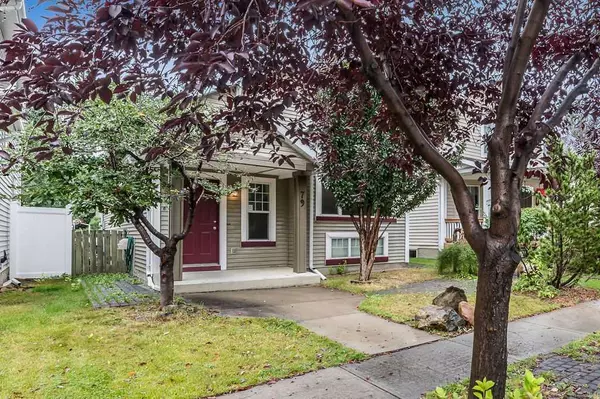For more information regarding the value of a property, please contact us for a free consultation.
79 Inverness GDNS SE Calgary, AB T2Z 2W9
Want to know what your home might be worth? Contact us for a FREE valuation!

Our team is ready to help you sell your home for the highest possible price ASAP
Key Details
Sold Price $474,000
Property Type Single Family Home
Sub Type Detached
Listing Status Sold
Purchase Type For Sale
Square Footage 1,041 sqft
Price per Sqft $455
Subdivision Mckenzie Towne
MLS® Listing ID A2075144
Sold Date 09/02/23
Style Bi-Level
Bedrooms 3
Full Baths 2
HOA Fees $18/ann
HOA Y/N 1
Originating Board Calgary
Year Built 1997
Annual Tax Amount $2,549
Tax Year 2023
Lot Size 3,218 Sqft
Acres 0.07
Property Description
Come fall in love with this SWEET home in the sought after neighbourhood of Inverness. Located on a on a QUIET, TREE LINED STREET ACROSS FROM A LARGE NEIGHBORHOOD PARK. This well-maintained home has everything you need, including FRESH PAINT, NEW VINYL PLANK FLOORING, AND 2 NEW BASEMENT WINDOWS. The front foyer leads you up to the living room area with vaulted ceilings and a gorgeous big window that is framed by the mature trees in the front yard. You'll enjoy having room for family meals in your dining room and a spacious kitchen features plenty of storage space and stainless steel appliances. With an open concept living experience, the floor plan is functional and inviting. In the primary bedroom, you'll find a nice sized walk in closet. 2 more adorable bedrooms feature great closet space and chalkboard feature walls for your budding artists. A 4 piece bath completes the main. Downstairs is partially finished with a large rec room and brand new 3 piece bath. PERMITS HAVE BEEN PULLED AND CLOSED FOR DEVELOPMENT on the remainder of the basement and seller is leaving ALL DRYWALL, FLOORING AND LIGHTING PACKAGES so you can save on finishing the job. Check out sellers plans in the supplements for a clear picture of intended layout. Framing and electrical completed for 2 more bedrooms with an option to expand the family room. 2 NEW WINDOWS installed in future bedrooms to comply with egress. Out back you'll find a a fully fenced, sizable yard and potentially room to build a garage. Some TLC to the lawn and you'll have a terrific space for the kids to play. Did I mention this home has CENTRAL AIR!! Close to Prestwick Pond and all the amenities of McKenzie Towne...what are you waiting for?
Location
Province AB
County Calgary
Area Cal Zone Se
Zoning R-1N
Direction SW
Rooms
Basement Full, Partially Finished
Interior
Interior Features Ceiling Fan(s), Vaulted Ceiling(s)
Heating Forced Air, Natural Gas
Cooling Central Air
Flooring Carpet, Vinyl
Appliance Central Air Conditioner, Dishwasher, Dryer, Electric Stove, Range Hood, Refrigerator, Washer, Window Coverings
Laundry In Basement
Exterior
Parking Features Alley Access, None, Unassigned
Garage Description Alley Access, None, Unassigned
Fence Fenced
Community Features Playground, Shopping Nearby
Amenities Available Clubhouse, Gazebo, Park, Playground
Roof Type Asphalt Shingle
Porch None
Lot Frontage 30.19
Total Parking Spaces 1
Building
Lot Description Back Lane, Low Maintenance Landscape, Level, Rectangular Lot
Building Description Vinyl Siding,Wood Frame, 2 Sheds
Foundation Poured Concrete
Architectural Style Bi-Level
Level or Stories One
Structure Type Vinyl Siding,Wood Frame
Others
Restrictions Restrictive Covenant,Utility Right Of Way
Tax ID 82674154
Ownership Private
Read Less



