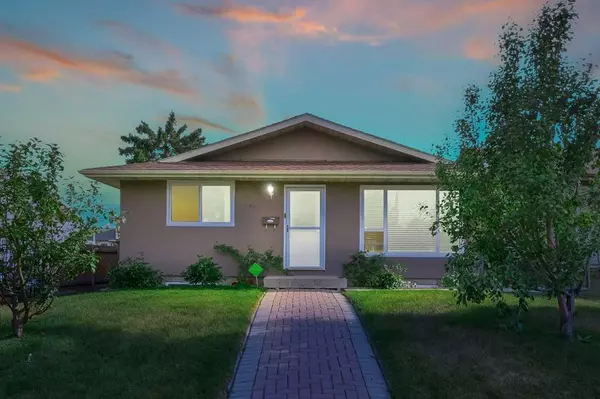For more information regarding the value of a property, please contact us for a free consultation.
48 Templehill DR NE Calgary, AB T1Y 4C3
Want to know what your home might be worth? Contact us for a FREE valuation!

Our team is ready to help you sell your home for the highest possible price ASAP
Key Details
Sold Price $559,000
Property Type Single Family Home
Sub Type Detached
Listing Status Sold
Purchase Type For Sale
Square Footage 1,054 sqft
Price per Sqft $530
Subdivision Temple
MLS® Listing ID A2074581
Sold Date 09/02/23
Style Bungalow
Bedrooms 5
Full Baths 2
Originating Board Calgary
Year Built 1978
Annual Tax Amount $2,605
Tax Year 2023
Lot Size 3,993 Sqft
Acres 0.09
Property Description
MODERNLY UPDATED / 3 BEDROOM MAIN LEVEL / ILLEGAL 2 BEDROOM BASEMENT SUITE / SEPARATE ENTRANCE /SOUTH BACKYARD / INSULATED & DRYWALLED DOUBLE DETACHED GARAGE / WALKING DISTANCE TO SCHOOLS, TRANSIT & RECREATION! On a quiet street with great neighbours, walking distance from Guy Weadick School sits this classically updated and spacious home with a 2 bedroom illegal suit in the basement. Beautiful landscaping and a paver stone pathway leads to the main floor entrance. A clean, neutral and modern colour pallet immediately impresses upon entry. The living room is bright and airy with an oversized picture window streaming in sunshine. Culinary adventures await in the kitchen featuring stainless steel appliances, full-height cabinets and an upgraded, extremely powerful hood fan that does a fantastic job of sucking cooking smells out. Adjacently the dining room leads to the rear deck with a gas line making it easy to incorporate outdoor grilling into your meal plans. The main floor also includes 3 bedrooms, perfect for families! A convenient separate entrance adds to the privacy of the illegally suited basement making it ideal as a rental or for multi-generational living. The ceiling is fully insulated for heat retention and noise reduction. This level is home to 2 bedrooms, a full bathroom, a large living room and a crisp white kitchen with stainless steel appliances. The sunny, south-facing backyard brings the outdoors to life with lots of grassy play space for kids and pets plus 2 decks and a paver stone patio for unwinding. Lush gardens and fruit trees including an apple tree and a pear that bare 4 different kinds of apples/pears on 1 tree. The double detached garage is insulated and drywalled so you never need to plug in your vehicles during the winter. The back lane paving has recently been paid off creating a savings of $300 on the property tax per year! Add to your comfort is a central humidifier, an alarm system that can be reactivated, a closet organizer in the basement, newer roof shingles (replaced 5 years ago) and more! Situated in an outstanding location that is within walking distance to Guy Weadick School, Annie Foote School, and Lester B. Pearson High School. Also within the active community of Temple is a great community centre, sports courts, ice rink, exercise park and extensive regional bike paths, close by is the always popular Village Square Leisure Centre, the airport and all major thoroughfares. This wonderful home is move-in ready, easily accommodating large families or an incredible investment opportunity!
Location
Province AB
County Calgary
Area Cal Zone Ne
Zoning R-C1
Direction N
Rooms
Basement Separate/Exterior Entry, Finished, Full, Suite
Interior
Interior Features Ceiling Fan(s), Closet Organizers, Pantry, Separate Entrance, Soaking Tub, Storage
Heating Forced Air, Natural Gas
Cooling None
Flooring Laminate
Appliance Dishwasher, Dryer, Electric Stove, Range Hood, Refrigerator, Washer, Window Coverings
Laundry In Basement
Exterior
Parking Features Double Garage Detached, Insulated
Garage Spaces 2.0
Garage Description Double Garage Detached, Insulated
Fence Fenced
Community Features Park, Playground, Schools Nearby, Shopping Nearby, Walking/Bike Paths
Roof Type Asphalt Shingle
Porch Deck, Patio
Lot Frontage 40.0
Total Parking Spaces 2
Building
Lot Description Back Lane, Back Yard, Fruit Trees/Shrub(s), Lawn, Garden, Landscaped, Level, Many Trees, Paved
Foundation Poured Concrete
Architectural Style Bungalow
Level or Stories One
Structure Type Stucco,Wood Frame
Others
Restrictions None Known
Tax ID 83116309
Ownership Private
Read Less
GET MORE INFORMATION




