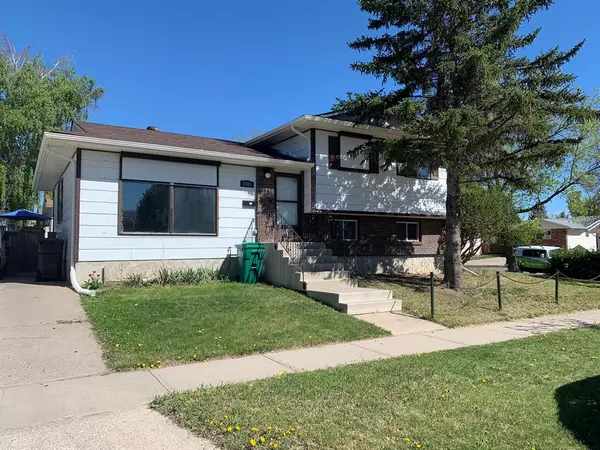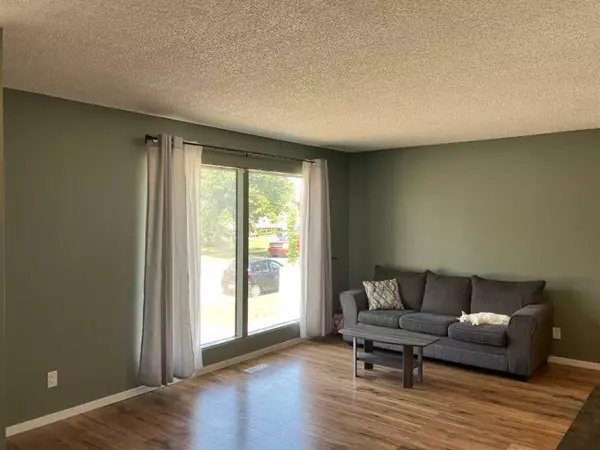For more information regarding the value of a property, please contact us for a free consultation.
2301 18 ST N Lethbridge, AB T1H 4R1
Want to know what your home might be worth? Contact us for a FREE valuation!

Our team is ready to help you sell your home for the highest possible price ASAP
Key Details
Sold Price $320,000
Property Type Single Family Home
Sub Type Detached
Listing Status Sold
Purchase Type For Sale
Square Footage 1,080 sqft
Price per Sqft $296
Subdivision Winston Churchill
MLS® Listing ID A2049092
Sold Date 09/02/23
Style Split Level
Bedrooms 4
Full Baths 2
Half Baths 1
Originating Board Lethbridge and District
Year Built 1977
Annual Tax Amount $3,119
Tax Year 2022
Lot Size 5,403 Sqft
Acres 0.12
Property Description
Hello YQL! Welcome to 2301 18th St North. This charming corner home is sure to capture your heart with all of its craftsman style upgrades. Your entryway has a custom built-in bench with storage leading into a bright living room. The kitchen has new appliances and a butcher block style updated island! A sizable landing will take you out to the backyard where you'll find a double car garage, fenced in yard and a strip along the house for RV parking with the appropriate plug ins! The upper level of this home has a 4 piece main bathroom with a smart heated mirror for that perfect lighting, and three bedrooms. The primary bedroom can easily fit a king bed with room to spare, and it has its own 2 piece en-suite. The other two rooms would make great kids rooms or offices. The lower level has a large family room with a beautiful brick wall housing your own fireplace to make the place even more cozy. A guest bedroom with its own 3 piece en-suite is on the lower level as well to offer your guests privacy, or for your older ones wanting some space. The unfinished basement is the perfect canvas for an entertainment room, with a sound system outlet and ceiling installed projector available with a pull-down screen at your service.
Contact your favourite Realtor today for a private viewing!
Location
Province AB
County Lethbridge
Zoning R-L
Direction W
Rooms
Other Rooms 1
Basement Full, Unfinished
Interior
Interior Features Built-in Features, Kitchen Island, Natural Woodwork, No Smoking Home
Heating Forced Air
Cooling Rough-In
Flooring Carpet, Laminate
Fireplaces Number 1
Fireplaces Type Brick Facing, Electric, Family Room, Mantle
Appliance Dishwasher, Freezer, Oven, Refrigerator, Stove(s), Washer/Dryer, Window Coverings
Laundry In Basement
Exterior
Parking Features Alley Access, Carport, Double Garage Detached, Driveway, Garage Door Opener, Off Street
Garage Spaces 2.0
Carport Spaces 2
Garage Description Alley Access, Carport, Double Garage Detached, Driveway, Garage Door Opener, Off Street
Fence Fenced
Community Features Park, Playground, Schools Nearby
Roof Type Asphalt Shingle
Porch None
Lot Frontage 50.0
Total Parking Spaces 8
Building
Lot Description Back Yard, Corner Lot
Foundation Poured Concrete
Architectural Style Split Level
Level or Stories 3 Level Split
Structure Type Aluminum Siding ,Metal Siding
Others
Restrictions None Known
Tax ID 75861211
Ownership Private
Read Less



