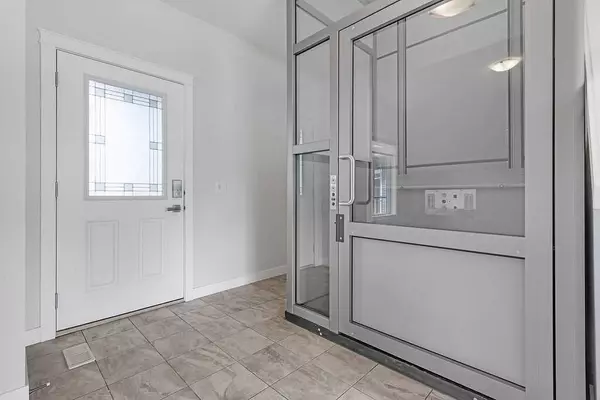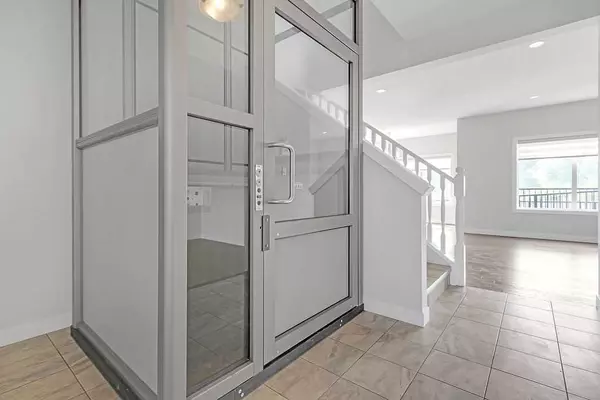For more information regarding the value of a property, please contact us for a free consultation.
220 Aspenmere CIR Chestermere, AB T1X 0T5
Want to know what your home might be worth? Contact us for a FREE valuation!

Our team is ready to help you sell your home for the highest possible price ASAP
Key Details
Sold Price $780,000
Property Type Single Family Home
Sub Type Detached
Listing Status Sold
Purchase Type For Sale
Square Footage 2,273 sqft
Price per Sqft $343
Subdivision Westmere
MLS® Listing ID A2058199
Sold Date 09/02/23
Style 2 Storey
Bedrooms 6
Full Baths 3
Half Baths 1
Originating Board Calgary
Year Built 2015
Annual Tax Amount $2,440
Tax Year 2022
Lot Size 4,106 Sqft
Acres 0.09
Property Description
Located in the family orientated community of Westmere on a quiet street, this home is a GEM for those seeking ACCESSIBLE LIVING. With an ELEVATOR and platform lift system in garage and wide doors, it ensures easy mobility throughout the house, making it suitable for everyone. Offering a total of 3230 sq feet, with 6 bedrooms and 3.5 bathrooms. The open concept design brings a sense of spaciousness to the home, allowing for seamless flow and interaction between the living, dining, and kitchen areas. Perfect for entertaining guests or spending quality time with family. Step into luxury! The kitchen boasts elegant granite countertops, distressed white cabinetry, stainless steel appliances, and a large island with sink. A perfect blend of style and functionality. The grey stained oak hardwood floors add warmth and charm, creating a welcoming ambiance. Upstairs, you'll find four well appointed bedrooms, providing ample space for the whole family. The primary bedroom, equipped with an ACCESSIBLE bathroom and ceiling lift that delivers comfort and convenience. The fully finished basement is an excellent bonus, supplying additional living space. With two additional bedrooms and rec room area it provides flexibility for guests, extended family, or can be utilized as a home gym or media room. Step outside and be amazed by the expansive pie lot, west facing backing onto a park area that offers an abundance of outdoor space to enjoy. The massive deck provides a perfect spot for relaxation and entertaining, while the ramp system ensures easy access for everyone. Other features of this home include tile and hardwood throughout the main and upper floors, luxury vinyl plank in lower level, A/C, irrigation system, exposed aggregate driveway and pathways, drywalled and insulated garage. Close to schools, shopping and all amenities plus the bonus of Chestermere Lake. This property truly presents a combination of accessibility, style, and functionality. Don't miss out on the opportunity to make this remarkable house your new home.
Location
Province AB
County Chestermere
Zoning R-1
Direction E
Rooms
Other Rooms 1
Basement Finished, Full
Interior
Interior Features Double Vanity, Elevator, Granite Counters, Kitchen Island, Open Floorplan, Pantry, Recessed Lighting, See Remarks, Soaking Tub, Walk-In Closet(s)
Heating Forced Air
Cooling Central Air
Flooring Ceramic Tile, Hardwood, Vinyl Plank
Fireplaces Number 1
Fireplaces Type Gas, Living Room, Mantle, Tile
Appliance Central Air Conditioner, Dishwasher, Dryer, Electric Stove, Garage Control(s), Microwave Hood Fan, Refrigerator, Washer, Window Coverings
Laundry Main Level
Exterior
Parking Features Double Garage Attached
Garage Spaces 2.0
Garage Description Double Garage Attached
Fence Fenced
Community Features Lake, Schools Nearby, Shopping Nearby, Sidewalks, Street Lights, Walking/Bike Paths
Roof Type Asphalt Shingle
Accessibility Accessible Approach with Ramp, Accessible Bedroom, Accessible Cabinetry/Closets, Accessible Central Living Area, Accessible Doors, Accessible Elevator Installed, Accessible Entrance, Accessible Full Bath, Accessible Hallway(s), Ceiling Track, Exterior Wheelchair Lift, Stair Lift
Porch Deck, Other, See Remarks
Lot Frontage 29.27
Total Parking Spaces 4
Building
Lot Description Backs on to Park/Green Space, Pie Shaped Lot
Foundation Poured Concrete
Architectural Style 2 Storey
Level or Stories Two
Structure Type Stone,Vinyl Siding,Wood Frame
Others
Restrictions None Known
Tax ID 57475538
Ownership Private
Read Less



