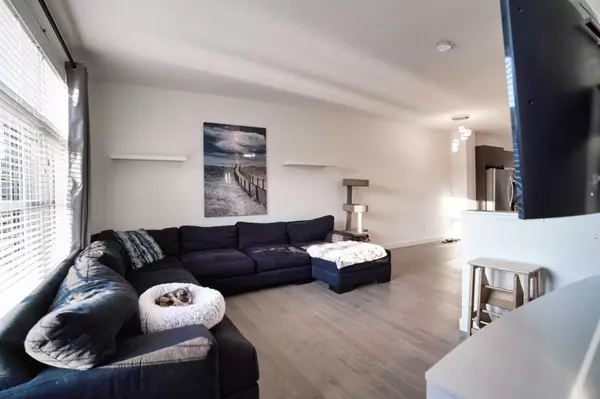For more information regarding the value of a property, please contact us for a free consultation.
34 Walden PATH SE Calgary, AB T2X 4C4
Want to know what your home might be worth? Contact us for a FREE valuation!

Our team is ready to help you sell your home for the highest possible price ASAP
Key Details
Sold Price $455,000
Property Type Townhouse
Sub Type Row/Townhouse
Listing Status Sold
Purchase Type For Sale
Square Footage 1,442 sqft
Price per Sqft $315
Subdivision Walden
MLS® Listing ID A2077662
Sold Date 09/03/23
Style 3 Storey
Bedrooms 3
Full Baths 2
Half Baths 1
Condo Fees $302
Originating Board Calgary
Year Built 2015
Annual Tax Amount $2,316
Tax Year 2023
Lot Size 1,545 Sqft
Acres 0.04
Property Description
OPEN HOUSE SEPTEMBER 2ND @ 12-3 & SEPTEMBER 3RD @ 12-3 , 34 Walden Path SE - Corner Unit Excellence in Walden!
Nestled in the heart of Walden, this beautiful corner unit rowhouse boasts a spacious 1,442.4 sq ft. This home features 3 bedrooms, 3 baths, and a large kitchen adorned with stainless steel appliances, quartz countertops, and a subway tile backsplash. Seamlessly flowing into the living room, it's a perfect space for entertaining. Step out onto the west-facing balcony to bask in vibrant sunset evenings. The tandem attached garage ensures you're always driving right into warmth, further enhanced by a high-efficiency humidifier and an electric water heater. Conveniently located near shopping and schools, and with low condo fees of just $302.95, this house truly has it all. As for the cherry on top? The meticulously chosen furniture, each piece perfectly fitting the space, is available for negotiation. Make this house your perfectly curated home.
Location
Province AB
County Calgary
Area Cal Zone S
Zoning M-X1
Direction S
Rooms
Basement None
Interior
Interior Features Chandelier, High Ceilings, Quartz Counters
Heating High Efficiency, Natural Gas
Cooling Central Air
Flooring Carpet, Hardwood, Tile
Appliance Dishwasher, Electric Stove, Microwave Hood Fan, Washer/Dryer
Laundry In Hall
Exterior
Parking Features Double Garage Attached, Parking Pad
Garage Spaces 43.0
Garage Description Double Garage Attached, Parking Pad
Fence None
Community Features Playground, Schools Nearby, Sidewalks, Street Lights
Amenities Available Park, Parking, Visitor Parking
Roof Type Asphalt Shingle
Porch Balcony(s)
Lot Frontage 102.6
Exposure S
Total Parking Spaces 3
Building
Lot Description Few Trees
Foundation Poured Concrete
Architectural Style 3 Storey
Level or Stories 3 Level Split
Structure Type Vinyl Siding
New Construction 1
Others
HOA Fee Include Common Area Maintenance,Insurance,Professional Management,Reserve Fund Contributions,Snow Removal
Restrictions Board Approval
Tax ID 82833909
Ownership Private
Pets Allowed Yes
Read Less



