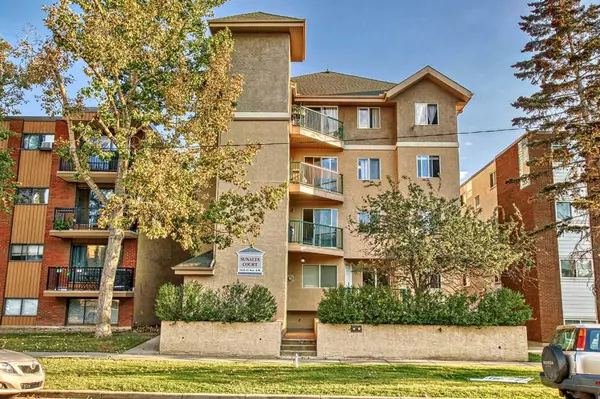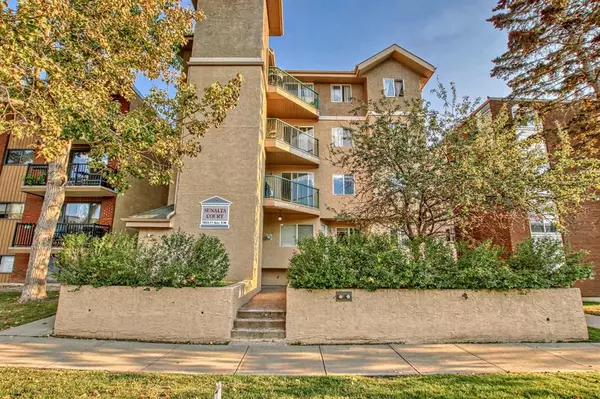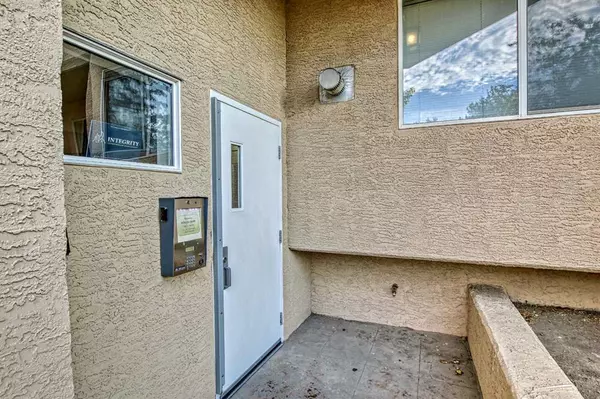For more information regarding the value of a property, please contact us for a free consultation.
1833 11 AVE SW #302 Calgary, AB T3C 0N7
Want to know what your home might be worth? Contact us for a FREE valuation!

Our team is ready to help you sell your home for the highest possible price ASAP
Key Details
Sold Price $225,000
Property Type Condo
Sub Type Apartment
Listing Status Sold
Purchase Type For Sale
Square Footage 543 sqft
Price per Sqft $414
Subdivision Sunalta
MLS® Listing ID A2075887
Sold Date 09/03/23
Style Low-Rise(1-4)
Bedrooms 1
Full Baths 1
Condo Fees $579/mo
Originating Board Calgary
Year Built 2004
Annual Tax Amount $1,130
Tax Year 2023
Property Description
Immaculate condominium in Sunalta Court, close to the Sunalta C-train station and Downtown. This lovely condo is located on the 3rd floor in the quiet community of Sunalta. The condo is a custom designed low rise apartment, that is bright, clean, fresh and ready to move in. The unit has modern styled maple cabinetry, laminate in living and dining area with a corner gas fireplace, brand new carpet in spacious bedroom with dual closets and a large soaker tub in the bathroom. The building comes with an in-house elevator and owner secured, heated underground parking with intercom entry access. The apartment includes an in-suite washer/dryer. Condo fees include heat, electricity, water and secured heated underground parking. No separate utility or parking bills to pay! The balcony offers space for that outdoor summer BBQ complete with gas line and stylish wood bench unit with storage and flower box. Enjoy the close proximity to walking paths along the Bow River, Sunalta School, the West Village are and Downtown West End. Commuting is made easy with quick access to Crowchild Trail, 14th street, 17th Avenue and the Sunalta LRT station just a short walk, only 400 metre away. Great value!
Location
Province AB
County Calgary
Area Cal Zone Cc
Zoning M-H1
Direction W
Interior
Interior Features Breakfast Bar, Ceiling Fan(s)
Heating Baseboard, Natural Gas
Cooling None
Flooring Carpet, Laminate, Linoleum
Fireplaces Number 1
Fireplaces Type Gas
Appliance Dishwasher, Electric Stove, Microwave, Range Hood, Refrigerator, Washer/Dryer Stacked, Window Coverings
Laundry In Unit
Exterior
Parking Features Underground
Garage Description Underground
Community Features None
Amenities Available Elevator(s), Secured Parking
Roof Type Asphalt Shingle
Porch Balcony(s), See Remarks
Exposure W
Total Parking Spaces 1
Building
Story 4
Architectural Style Low-Rise(1-4)
Level or Stories Single Level Unit
Structure Type Stucco,Wood Frame
Others
HOA Fee Include Common Area Maintenance,Electricity,Gas,Heat,Insurance,Maintenance Grounds,Parking,Professional Management,Reserve Fund Contributions,Sewer,Trash,Water
Restrictions Call Lister
Ownership Private
Pets Allowed Call
Read Less



