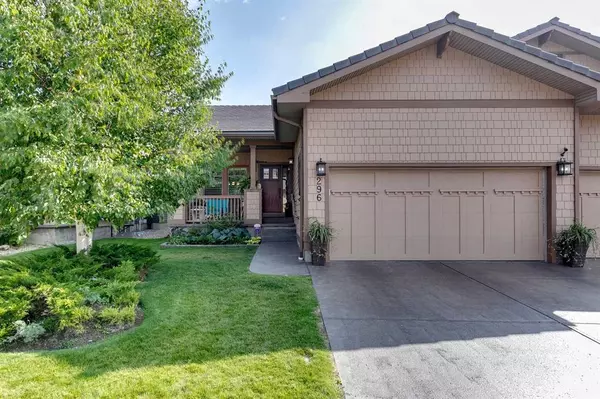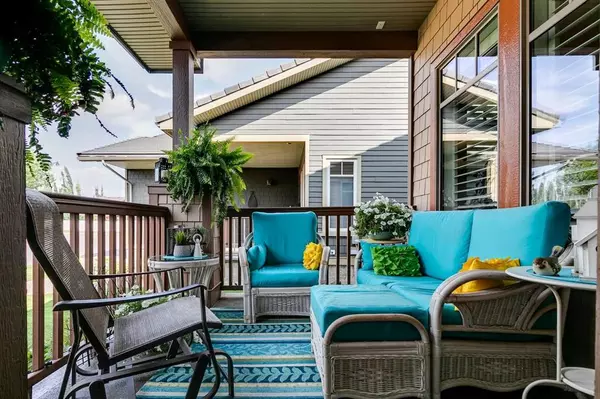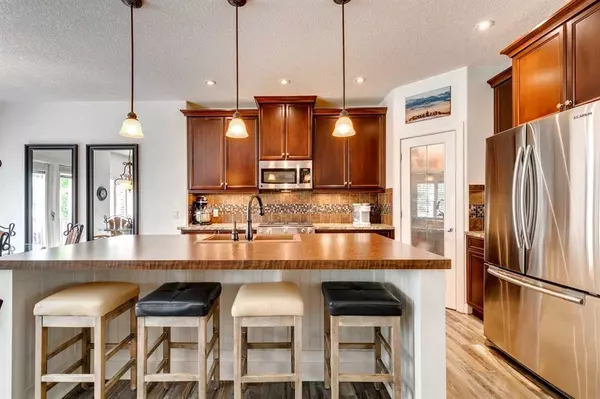For more information regarding the value of a property, please contact us for a free consultation.
296 Bridle Estates RD SW Calgary, AB T2Y 0E9
Want to know what your home might be worth? Contact us for a FREE valuation!

Our team is ready to help you sell your home for the highest possible price ASAP
Key Details
Sold Price $715,000
Property Type Single Family Home
Sub Type Semi Detached (Half Duplex)
Listing Status Sold
Purchase Type For Sale
Square Footage 1,413 sqft
Price per Sqft $506
Subdivision Bridlewood
MLS® Listing ID A2076642
Sold Date 09/04/23
Style Bungalow,Side by Side
Bedrooms 2
Full Baths 2
Half Baths 1
HOA Fees $170/mo
HOA Y/N 1
Originating Board Calgary
Year Built 2010
Annual Tax Amount $4,087
Tax Year 2023
Lot Size 4,596 Sqft
Acres 0.11
Property Description
RARE OPPORTUNITY to own this 55+ BUNGALOW STYLE VILLA In the prestigious community of Bridle Estates. Luxury and comfortable living are offered in this stunning, original owner Bungalow Villa tucked away in a beautifully landscaped corner of Bridlewood. From the inviting covered front porch to the south facing yard and deck with community green space, walking paths and club house, Adult living never felt so good. Offering over 2700 Sq Ft of Air Conditioned and expertly laid out living space, 9' ceilings on main and 9' ceilings in basement level, there are no compromises here. The spacious entry opens to a large bright dining room with large windows that will easily accommodate your family gatherings. Gourmet Kitchen boasts a custom centre island, corner pantry, stainless steel appliances and lots of prep counter space to make entertaining a breeze. Adjacent is an informal dining space with French doors leading to back (composite) deck and just steps from walking paths. The living room features a classic stone fireplace flanked by custom designed built- in cabinetry, is adjacent to the kitchen, providing a large and comfortable space to host friends and family. High end Vinyl plank flooring is featured through much of the home (upper and lower) to provide a durable yet stunning hard wood look. The main level Master Suite offers room for a king size bed, a walk in closet and the spa like Ensuite features jetted tub, separate shower and large vanity. Conveniently located 2 piece powder room with enclosed Laundry room, 2 large coat closets and garage entry complete this level. The developed basement has a massive family room that will fit your largest of sectionals with room for an office area and exercise gym too. There is a rough- in area for a bar if you choose to add. Completing this level is a large pool table room, large guest bedroom, 3 piece bath and a spotless utility/storage room. The basement has in-slab heat with a newer high end boiler system that will keep your space warm and comfortable all year round. Extra features of this home include: central vacuum system, water softener system, Natural gas BBQ hook up, Exterior of home newly painted April 2023, High end Boiler system / Heat-Flo Hot water tank(3 yrs) Gas stove – 6/23, dishwasher (<1 yr old) , all baseboards/ flooring upgraded. Garage easily accommodates large truck and SUV. Low HOA fees ($170/month) cover Landscaping / Snow Removal and maintenance of irrigation system. Home has composite siding and Cement Roof. Did I mention the Great Neighbors?? Brilliant location, with 1 block to transit stop, small shopping mall, minutes to Spruce Meadows, Fish Creek Park , Stoney Trail. Check out the VIRTUAL TOUR .
Location
Province AB
County Calgary
Area Cal Zone S
Zoning R-2
Direction N
Rooms
Other Rooms 1
Basement Finished, Full
Interior
Interior Features Bookcases, Breakfast Bar, Ceiling Fan(s), Central Vacuum, High Ceilings, Jetted Tub, Kitchen Island, No Smoking Home, Open Floorplan
Heating In Floor, Forced Air, Natural Gas
Cooling Central Air
Flooring Vinyl Plank
Fireplaces Number 1
Fireplaces Type Gas, Living Room, Stone
Appliance Central Air Conditioner, Dishwasher, Dryer, Gas Stove, Microwave Hood Fan, Refrigerator, Washer, Window Coverings
Laundry Laundry Room, Main Level
Exterior
Parking Features Concrete Driveway, Double Garage Attached, Insulated, Oversized
Garage Spaces 2.0
Garage Description Concrete Driveway, Double Garage Attached, Insulated, Oversized
Fence None
Community Features Playground, Shopping Nearby, Sidewalks, Street Lights, Walking/Bike Paths
Amenities Available Clubhouse
Roof Type Concrete
Porch Deck, Porch
Lot Frontage 40.03
Exposure N
Total Parking Spaces 4
Building
Lot Description Landscaped, Underground Sprinklers, Private, Rectangular Lot, Treed, Views
Foundation Poured Concrete
Architectural Style Bungalow, Side by Side
Level or Stories One
Structure Type Cement Fiber Board,Wood Frame
Others
Restrictions Adult Living
Tax ID 82858955
Ownership Private
Read Less



