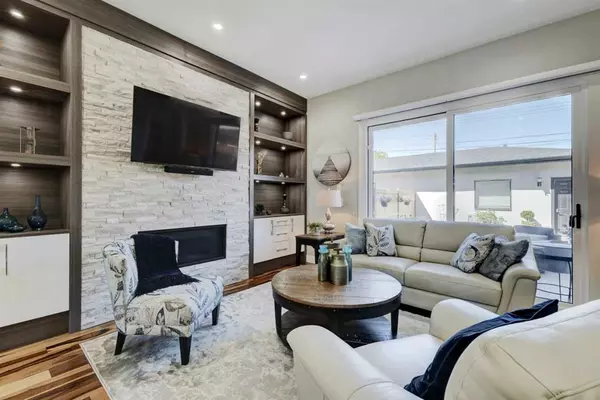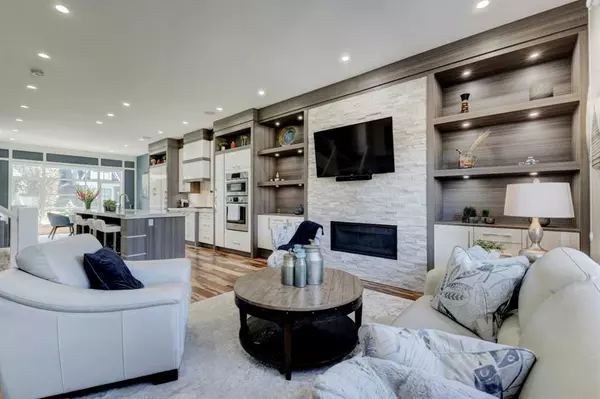For more information regarding the value of a property, please contact us for a free consultation.
537 35A ST NW Calgary, AB T2N3A1
Want to know what your home might be worth? Contact us for a FREE valuation!

Our team is ready to help you sell your home for the highest possible price ASAP
Key Details
Sold Price $970,000
Property Type Single Family Home
Sub Type Semi Detached (Half Duplex)
Listing Status Sold
Purchase Type For Sale
Square Footage 1,796 sqft
Price per Sqft $540
Subdivision Parkdale
MLS® Listing ID A2073895
Sold Date 09/05/23
Style 2 Storey,Side by Side
Bedrooms 4
Full Baths 4
Half Baths 1
Originating Board Calgary
Year Built 2018
Annual Tax Amount $6,065
Tax Year 2023
Lot Size 2,992 Sqft
Acres 0.07
Property Description
Just Move In to this immaculate, fully developed, extensively upgraded, custom two storey semi detached home in the fabulous community of Parkdale!! This homes main floor boasts 10ft ceilings with an open concept design with lots of natural light. A chefs kitchen with upgraded appliances including a 36" Bosch Gas cook-top. A large center island with eating bar. A spacious dining area. A built-in work space. A powder room and a living room with gas fireplace with built-ins. The sliding doors off the living room access the deck and the beautifully landscaped backyard that is fully fenced. The motorized awning is included. The upper level has a luxurious primary bedroom with a spa like 5 piece ensuite which includes a jetted tub,walk-in tile shower with body sprays,heated floors and a double sided fireplace. A walk-in closet that is connected to the laundry room with sink. An additional bedroom with 3 piece ensuite plus a 3rd bedroom and 4 piece main bathroom complete the upper level. The lower level offers a wet bar with beverage fridge. A 3 piece bathroom that includes a large steam shower plus an additional bedroom. The Double detached garage is insulated and drywalled. All window coverings have been upgraded and home has air conditioning. Prime inner city location in Parkdale. Close to Foothills Hospital, Childrens Hospital, Bow River Pathways, Downtown, Shopping and so much more. This home is a must to see!!
Location
Province AB
County Calgary
Area Cal Zone Cc
Zoning R-C2
Direction E
Rooms
Other Rooms 1
Basement Finished, Full
Interior
Interior Features Built-in Features, Central Vacuum, Closet Organizers, High Ceilings, No Animal Home, No Smoking Home, Skylight(s), Steam Room
Heating Forced Air, Natural Gas
Cooling Central Air
Flooring Carpet, Hardwood, Tile
Fireplaces Number 2
Fireplaces Type Double Sided, Gas, Mantle
Appliance Bar Fridge, Central Air Conditioner, Dishwasher, Garage Control(s), Gas Cooktop, Microwave, Oven-Built-In, Refrigerator, Washer/Dryer, Window Coverings
Laundry Upper Level
Exterior
Parking Features Double Garage Detached, Garage Door Opener, Insulated
Garage Spaces 2.0
Garage Description Double Garage Detached, Garage Door Opener, Insulated
Fence Fenced
Community Features Park, Playground, Schools Nearby, Shopping Nearby, Sidewalks, Street Lights, Walking/Bike Paths
Roof Type Asphalt Shingle
Porch Deck
Lot Frontage 25.0
Exposure SE
Total Parking Spaces 2
Building
Lot Description Rectangular Lot
Foundation Poured Concrete
Architectural Style 2 Storey, Side by Side
Level or Stories Two
Structure Type Stucco,Wood Frame
Others
Restrictions Underground Utility Right of Way
Tax ID 83196972
Ownership Private
Read Less



