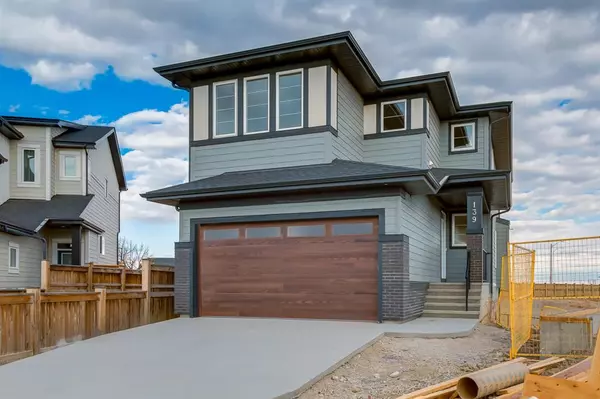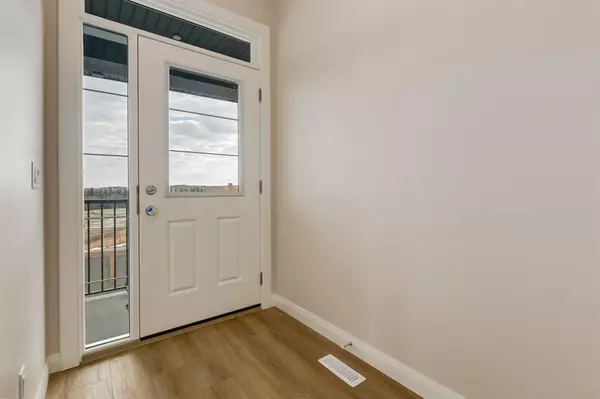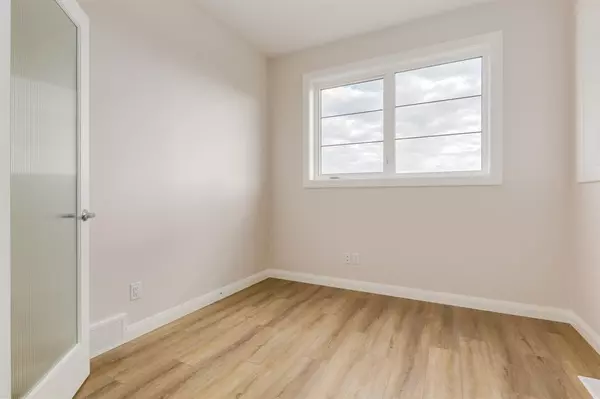For more information regarding the value of a property, please contact us for a free consultation.
115 Creekstone WAY SW Calgary, AB T0L 0X0
Want to know what your home might be worth? Contact us for a FREE valuation!

Our team is ready to help you sell your home for the highest possible price ASAP
Key Details
Sold Price $772,500
Property Type Single Family Home
Sub Type Detached
Listing Status Sold
Purchase Type For Sale
Square Footage 2,189 sqft
Price per Sqft $352
Subdivision Pine Creek
MLS® Listing ID A2032122
Sold Date 09/05/23
Style 2 Storey
Bedrooms 3
Full Baths 2
Half Baths 1
Originating Board Calgary
Year Built 2023
Annual Tax Amount $1,587
Tax Year 2022
Lot Size 3,853 Sqft
Acres 0.09
Property Description
Welcome to The Aspen by Broadview Homes. As you step inside, you'll be greeted by an open concept main floor with 8' doors throughout. As you enter through the foyer or walk-through mudroom and pantry, you'll be delighted by the well-appointed kitchen with island and stacked uppers, perfect for all your culinary needs. And with a full width deck included (8'6" x 24'), you'll be able to take your entertaining outside and enjoy the beautiful views. The great room features a gas fireplace that provides warmth and ambiance on chilly nights. The dining nook with patio access is the perfect spot for casual meals.The main floor also boasts a convenient flex room, making it easy to entertain guests or work from home. A wide stairway leads upstairs to the bonus room, laundry, and main bathroom, providing plenty of space The three spacious bedrooms include your master retreat, complete with a 5-piece en-suite, separate water closet, and roomy walk-in closet. Photos are representative. This home qualifies for a $35k promotional discount for the first 35 customers (Promotion offered by the Seller/Builder).
Location
Province AB
County Calgary
Area Cal Zone S
Zoning R-G
Direction NW
Rooms
Other Rooms 1
Basement Full, Unfinished
Interior
Interior Features High Ceilings, Kitchen Island, No Animal Home, No Smoking Home, Open Floorplan, Stone Counters, Walk-In Closet(s)
Heating Forced Air, Natural Gas
Cooling None
Flooring Carpet, Ceramic Tile, Hardwood
Fireplaces Number 1
Fireplaces Type Gas, Great Room
Appliance Dishwasher, Gas Range, Microwave, Range Hood, Refrigerator
Laundry Laundry Room, Upper Level
Exterior
Parking Features Double Garage Attached
Garage Spaces 2.0
Garage Description Double Garage Attached
Fence None
Community Features Park, Playground, Schools Nearby, Shopping Nearby, Sidewalks, Street Lights
Roof Type Asphalt Shingle
Porch Deck
Lot Frontage 31.53
Total Parking Spaces 4
Building
Lot Description Back Yard
Foundation Poured Concrete
Architectural Style 2 Storey
Level or Stories Two
Structure Type Brick,Composite Siding,Wood Frame
New Construction 1
Others
Restrictions Restrictive Covenant-Building Design/Size,Utility Right Of Way
Tax ID 76816749
Ownership Private
Read Less



