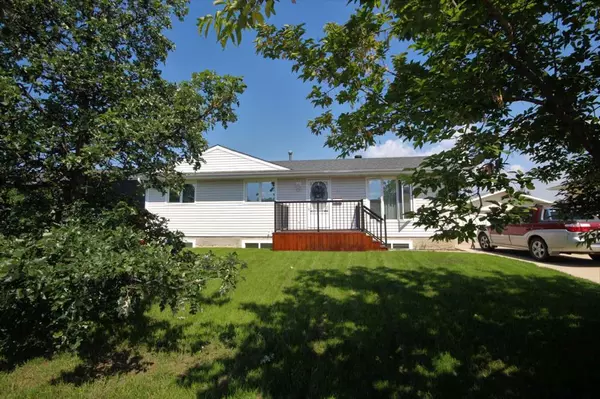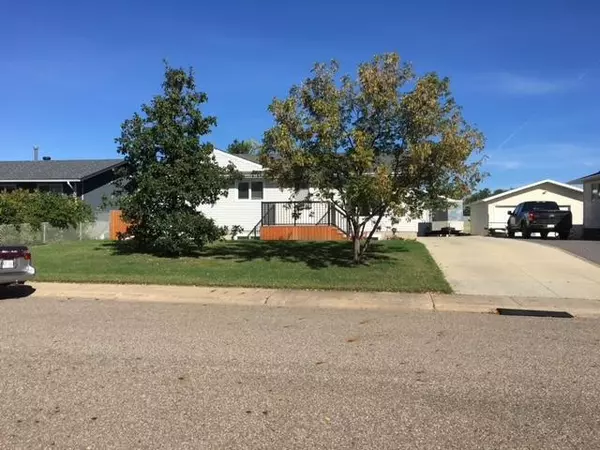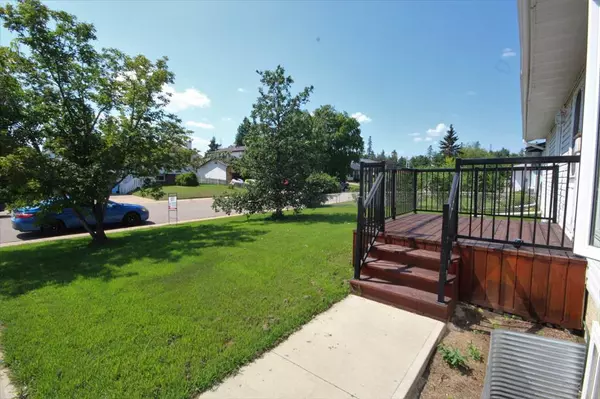For more information regarding the value of a property, please contact us for a free consultation.
110 Robichaud ST Fort Mcmurray, AB T9K 1B5
Want to know what your home might be worth? Contact us for a FREE valuation!

Our team is ready to help you sell your home for the highest possible price ASAP
Key Details
Sold Price $477,000
Property Type Single Family Home
Sub Type Detached
Listing Status Sold
Purchase Type For Sale
Square Footage 1,346 sqft
Price per Sqft $354
Subdivision Thickwood
MLS® Listing ID A2034834
Sold Date 09/05/23
Style Bungalow
Bedrooms 6
Full Baths 3
Originating Board Fort McMurray
Year Built 1977
Annual Tax Amount $2,403
Tax Year 2022
Lot Size 8,450 Sqft
Acres 0.19
Property Description
UPDATED and SPACIOUS Bungalow located on a Large Lot in an awesome Thickwood Location. Steps from the greenbelt and trails, close to shopping, schools and transportation, this lovely property is awaiting new owners. Pride of ownership is evident from the moment you drive up to this property. The main floor has an eat-in kitchen, with updated cabinets and a moveable island, a formal Dining Room, spacious Living Room with Gas Fireplace, three bedrooms, including a spacious Primary Bedroom with 3-piece ensuite bathroom and an impressive walk-in-closet. The 4-piece bathroom completes the main level. The basement has been totally renovated to include a large family room with gas stove (fireplace), two spacious bedrooms, a smaller room which can be used as a third bedroom or an office. There is also a totally renovated 3-piece bathroom with large shower. Finally there is a massive utility room with laundry and storage. Special features of this house include: Gas fireplace and gas stove (2017), Central A/C (2017), Concrete Driveway (2017), New shingles, attic insulation and roof vents (2020), large windows in the basement (2017), new electrical panel (2017). Outside you will find a large, well maintained lot with a double, detached garage, spacious back yard and loads of parking. Sellers to provide Title Insurance, in Lieu of a Real Property Report and Compliance.
Location
Province AB
County Wood Buffalo
Area Fm Northwest
Zoning R1
Direction NE
Rooms
Other Rooms 1
Basement Finished, Full
Interior
Interior Features Vinyl Windows, Walk-In Closet(s)
Heating Fireplace(s), Forced Air, Natural Gas
Cooling Central Air
Flooring Ceramic Tile, Hardwood, Laminate
Fireplaces Number 1
Fireplaces Type Decorative, Gas, Living Room
Appliance Central Air Conditioner, Dishwasher, Dryer, Electric Stove, Microwave Hood Fan, Refrigerator, Washer, Window Coverings
Laundry In Basement
Exterior
Parking Features Concrete Driveway, Double Garage Attached, Garage Door Opener, Insulated, Multiple Driveways, RV Access/Parking
Garage Spaces 2.0
Garage Description Concrete Driveway, Double Garage Attached, Garage Door Opener, Insulated, Multiple Driveways, RV Access/Parking
Fence Fenced
Community Features Park, Schools Nearby, Shopping Nearby, Sidewalks, Street Lights
Utilities Available Cable Connected, Electricity Connected, Natural Gas Connected, Garbage Collection, Sewer Connected, Water Connected
Roof Type Asphalt Shingle
Porch Deck
Lot Frontage 65.1
Exposure NE
Total Parking Spaces 6
Building
Lot Description Back Yard, Lawn, Interior Lot, Landscaped, Rectangular Lot
Foundation Poured Concrete
Sewer Public Sewer
Water Public
Architectural Style Bungalow
Level or Stories One
Structure Type Stucco,Vinyl Siding,Wood Frame
Others
Restrictions None Known
Tax ID 76171871
Ownership Private
Read Less



