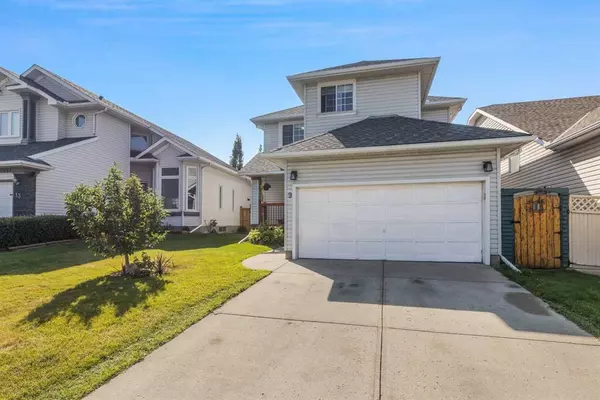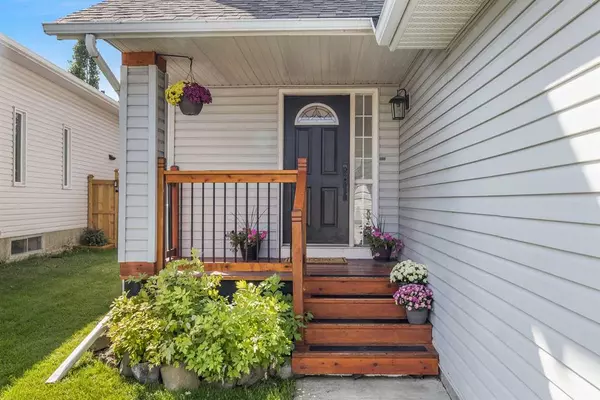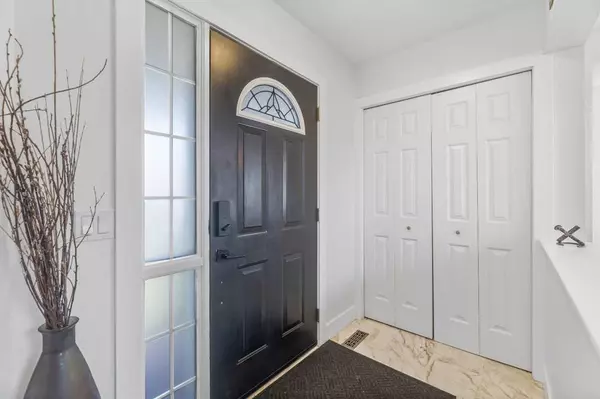For more information regarding the value of a property, please contact us for a free consultation.
9 Douglas Ridge Close SE Calgary, AB T2X 2M4
Want to know what your home might be worth? Contact us for a FREE valuation!

Our team is ready to help you sell your home for the highest possible price ASAP
Key Details
Sold Price $665,000
Property Type Single Family Home
Sub Type Detached
Listing Status Sold
Purchase Type For Sale
Square Footage 1,644 sqft
Price per Sqft $404
Subdivision Douglasdale/Glen
MLS® Listing ID A2075839
Sold Date 09/05/23
Style 2 Storey
Bedrooms 3
Full Baths 2
Half Baths 1
Originating Board Calgary
Year Built 1994
Annual Tax Amount $3,381
Tax Year 2023
Lot Size 414 Sqft
Acres 0.01
Property Description
***OPEN HOUSE SAT AUGUST 26 2-430***This updated 3 bed, 2.5 bath home is an absolute must-see! As soon as you step inside, you'll be wowed by the light-filled open concept floorplan showcasing modern finishes and new flooring throughout. The renovated kitchen is a chef's dream with high-end stainless steel appliances, gas stove, giant island and gleaming quartz countertops. Ideal for families, the 3 generous bedrooms include a luxurious primary suite with walk-in closet and spa-like bathroom including double vanity and powered mirrors. Unwind in the finished basement with recreational space ready for your personal touches. Backing onto green space, you'll be amazed by the privacy provided by the mature greenery. Take advantage of the backyard oasis perfect for BBQs, with a deck overlooking the neighborhood park and green space. Nestled in a quiet neighborhood with wide roads, lots of parking, walking paths, and great neighbors, it provides a serene setting while still being close to everything. This move-in ready home has it all, from fresh modern interiors to new furnace and hot water tank - don't miss your chance to make it yours! Schedule a showing today!
Location
Province AB
County Calgary
Area Cal Zone Se
Zoning R-C1
Direction N
Rooms
Other Rooms 1
Basement Finished, Full
Interior
Interior Features Ceiling Fan(s), Double Vanity, Kitchen Island, Open Floorplan, Pantry, Quartz Counters
Heating Forced Air, Natural Gas
Cooling None
Flooring Carpet, Ceramic Tile, Laminate
Fireplaces Number 1
Fireplaces Type Gas, Living Room, Stone
Appliance Dishwasher, Dryer, Gas Range, Microwave, Range Hood, Refrigerator, Washer
Laundry Laundry Room, Main Level
Exterior
Parking Features Concrete Driveway, Double Garage Attached, Front Drive, Garage Door Opener, Insulated
Garage Spaces 2.0
Garage Description Concrete Driveway, Double Garage Attached, Front Drive, Garage Door Opener, Insulated
Fence Fenced
Community Features Golf, Schools Nearby, Shopping Nearby
Roof Type Asphalt Shingle
Porch Deck, Front Porch
Lot Frontage 32.81
Exposure N
Total Parking Spaces 4
Building
Lot Description Backs on to Park/Green Space, Few Trees, Lawn, Landscaped, Level
Foundation Poured Concrete
Architectural Style 2 Storey
Level or Stories Two
Structure Type Vinyl Siding,Wood Frame
Others
Restrictions None Known
Tax ID 82854027
Ownership REALTOR®/Seller; Realtor Has Interest
Read Less



