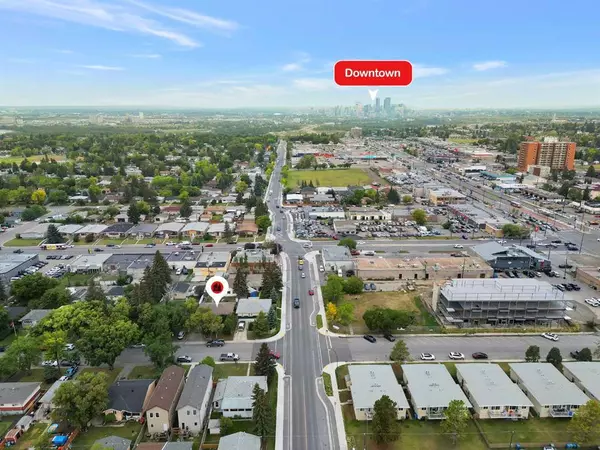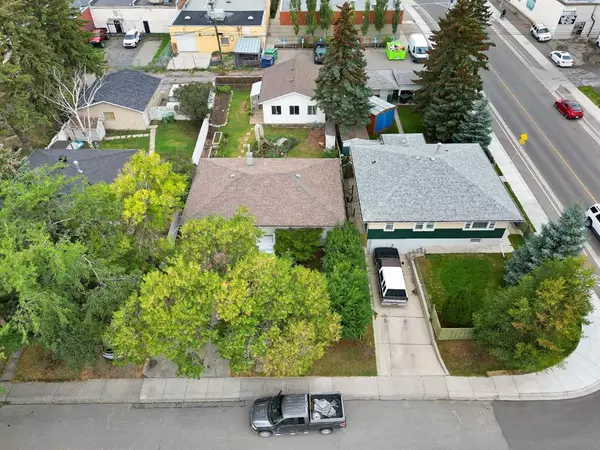For more information regarding the value of a property, please contact us for a free consultation.
2007 37 ST SE Calgary, AB T2B 0Y6
Want to know what your home might be worth? Contact us for a FREE valuation!

Our team is ready to help you sell your home for the highest possible price ASAP
Key Details
Sold Price $463,000
Property Type Single Family Home
Sub Type Detached
Listing Status Sold
Purchase Type For Sale
Square Footage 872 sqft
Price per Sqft $530
Subdivision Forest Lawn
MLS® Listing ID A2078001
Sold Date 09/05/23
Style Bungalow
Bedrooms 4
Full Baths 2
Originating Board Calgary
Year Built 1956
Annual Tax Amount $2,070
Tax Year 2023
Lot Size 6,296 Sqft
Acres 0.14
Property Description
PRIME LOT FOR FUTURE REDEVELOPMENT! RC-G ZONED! LEGAL SUITE! 50X126 FT LOT! PRIME INVESTMENT OPPORTUNITY IN THE UPCOMING COMMUNITY OF FOREST LAWN!!! This community is being RAPIDLY REDEVELOPED and this is ONE of the HANDFUL PROPERTIES ZONED RC-G (FUTURE 4PLEX WITH LEGAL SUITES REDEVELOPMENT)!!!! This property has been WELL MAINTAINED and even features a LEGAL SECONDARY SUITE WITH WALK OUT SEPARATE ENTRANCE!!!! OVER 1400 SQFT OF LIVING SPACE!!!! The REAR ALLEY features a DOUBLE CAR GARAGE AS WELL!!!! The MAIN LEVEL features 2 BEDS 1 3PC BATH WITH SEPARATE LAUNDRY! There is also a LIVING ROOM AND KITCHEN WITH REAR ENTRANCE AS WELL. The LOWER LEVEL LEGAL SUITE features ANOTHER 2 BEDS AND 1 4PC BATHROOM as well as a HUGE FAMILY ROOM AND KITCHEN!!!! The LOWER LEVEL has its own PARKING with a FRONT DRIVE in FRONT OF THE ENTRANCE!!!! The property is located ONLY 10 MINUTES FROM DOWNTOWN and is minutes away from MANY SHOPS, RESTAURANTS AND GAS STATIONS all on INTERNATIONAL AVENUE!!!! There are also MANY, MANY SCHOOLS IN THE NEIGHBOURHOOD AS WELL! The PROPERTY is located conveniently within ALL AMENITIES and has the PERFECT ZONING FOR FUTURE REDEVELOPMENT!!!!
Location
Province AB
County Calgary
Area Cal Zone E
Zoning R-CG
Direction E
Rooms
Basement Separate/Exterior Entry, Finished, Suite, Walk-Out To Grade
Interior
Interior Features Closet Organizers, Laminate Counters, Open Floorplan
Heating Forced Air, Natural Gas
Cooling None
Flooring Hardwood, Tile
Appliance Dishwasher, Dryer, Electric Stove, Range Hood, Refrigerator, Washer
Laundry In Basement, In Bathroom, Lower Level, Main Level
Exterior
Parking Features Additional Parking, Alley Access, Concrete Driveway, Double Garage Detached, Driveway, Garage Faces Rear, On Street
Garage Spaces 2.0
Garage Description Additional Parking, Alley Access, Concrete Driveway, Double Garage Detached, Driveway, Garage Faces Rear, On Street
Fence Fenced
Community Features Park, Playground, Schools Nearby, Shopping Nearby, Sidewalks, Street Lights
Roof Type Asphalt Shingle
Porch Deck
Lot Frontage 49.96
Total Parking Spaces 5
Building
Lot Description Back Lane, Back Yard, Interior Lot, No Neighbours Behind, Street Lighting, Rectangular Lot
Foundation Poured Concrete
Architectural Style Bungalow
Level or Stories One
Structure Type Brick,Vinyl Siding,Wood Frame
Others
Restrictions None Known
Tax ID 82825145
Ownership Private
Read Less



