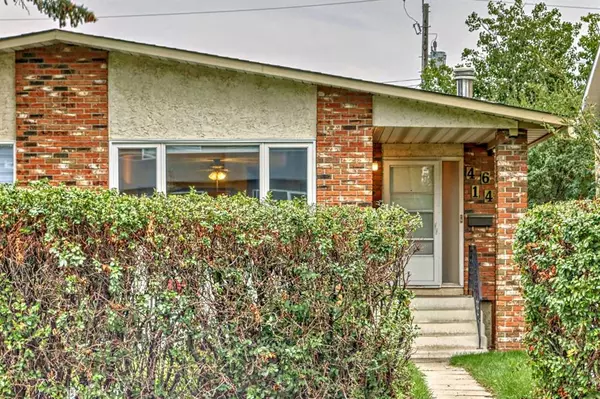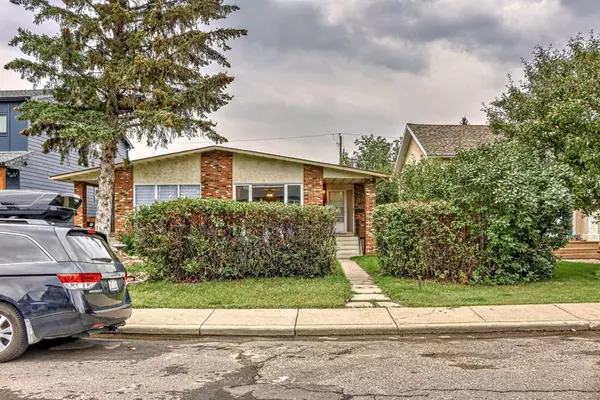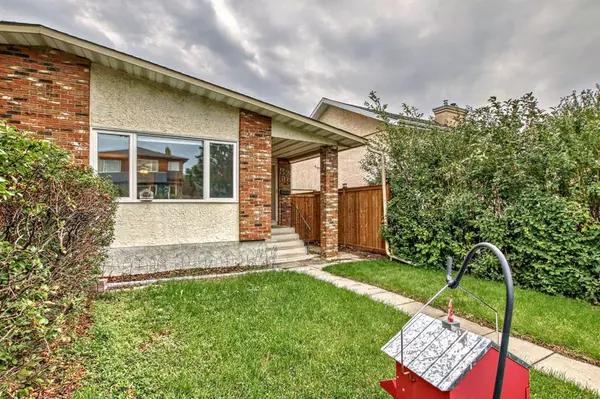For more information regarding the value of a property, please contact us for a free consultation.
4614 81 ST NW Calgary, AB T3B2P6
Want to know what your home might be worth? Contact us for a FREE valuation!

Our team is ready to help you sell your home for the highest possible price ASAP
Key Details
Sold Price $435,000
Property Type Single Family Home
Sub Type Semi Detached (Half Duplex)
Listing Status Sold
Purchase Type For Sale
Square Footage 1,049 sqft
Price per Sqft $414
Subdivision Bowness
MLS® Listing ID A2077778
Sold Date 09/05/23
Style Bungalow,Side by Side
Bedrooms 4
Full Baths 2
Originating Board Calgary
Year Built 1976
Annual Tax Amount $1,974
Tax Year 2023
Lot Size 3,089 Sqft
Acres 0.07
Property Description
Welcome to this well-maintained & spacious 4 Bed 2 Bath Duplex with Fireplace and double Garage on a quiet street in the heart of Bowness! Perfect for investment or first-time buyers. The main level features a large west-facing Living Room with upgraded vinyl window, Dining Room, Kitchen (all appliances replaced in the past few years including BOSCH dishwasher), 3 large Bedrooms, and 4 piece Bathroom. The lower level features a large Family Room with a wood-burning fireplace, a Hobby Room, Bedroom & 3 piece Bath. There is also a large separate Laundry Room. Furnace & HWT have been replaced within the past 4 years. The backyard features new fencing and Double Garage. Great community features with Bowness Park, K-12 Schools, Shopping & Transit. These Half Duplexes don't last long. Book your showing today!
Location
Province AB
County Calgary
Area Cal Zone Nw
Zoning R-C2
Direction W
Rooms
Basement Finished, Full
Interior
Interior Features Ceiling Fan(s), High Ceilings, Storage
Heating High Efficiency, Fireplace(s), Forced Air, Natural Gas
Cooling None
Flooring Carpet, Hardwood, Linoleum, Tile
Fireplaces Number 1
Fireplaces Type Wood Burning
Appliance Dishwasher, Electric Stove, Range Hood, Refrigerator, Washer/Dryer
Laundry In Basement
Exterior
Parking Features Double Garage Detached
Garage Spaces 2.0
Garage Description Double Garage Detached
Fence Fenced
Community Features Clubhouse, Fishing, Park, Playground, Schools Nearby, Shopping Nearby, Walking/Bike Paths
Roof Type Asphalt Shingle
Porch Front Porch
Lot Frontage 24.94
Exposure W
Total Parking Spaces 4
Building
Lot Description Back Lane, Back Yard, Lawn
Foundation Poured Concrete
Architectural Style Bungalow, Side by Side
Level or Stories One
Structure Type Wood Frame
Others
Restrictions None Known
Tax ID 82919298
Ownership Private
Read Less



