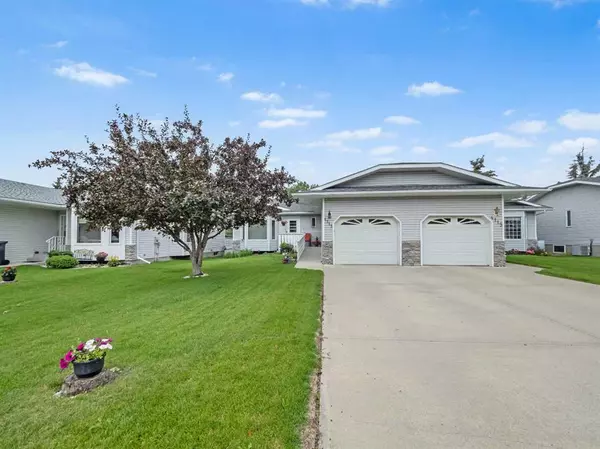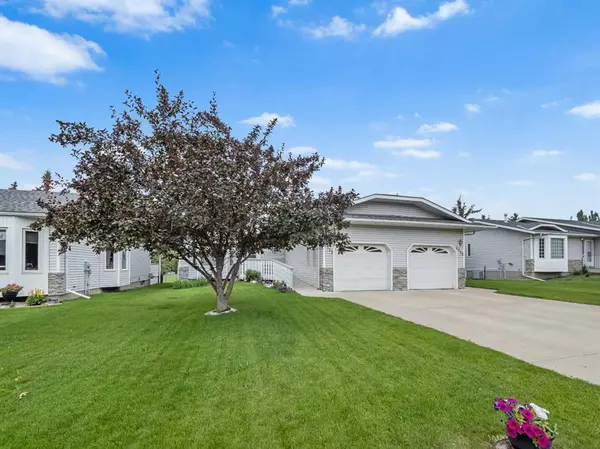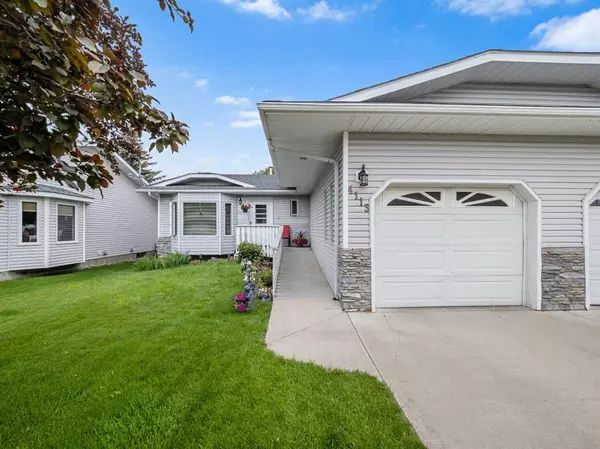For more information regarding the value of a property, please contact us for a free consultation.
4113 Silverpark Estates Close Olds, AB T4H 1B4
Want to know what your home might be worth? Contact us for a FREE valuation!

Our team is ready to help you sell your home for the highest possible price ASAP
Key Details
Sold Price $292,000
Property Type Single Family Home
Sub Type Semi Detached (Half Duplex)
Listing Status Sold
Purchase Type For Sale
Square Footage 1,036 sqft
Price per Sqft $281
MLS® Listing ID A2071197
Sold Date 09/06/23
Style Bungalow,Side by Side
Bedrooms 3
Full Baths 3
Originating Board Calgary
Year Built 1993
Annual Tax Amount $2,353
Tax Year 2023
Lot Size 4,190 Sqft
Acres 0.1
Property Description
Visit REALTOR website for additional information. Whether you're downsizing, seeking a retirement home, or a smart INVESTMENT, this property has it all.
Well-maintained 50+ half duplex BUNGALOW, tucked away in the tranquility of Silverpark Estates' culdesac. Bright and OPEN space with beautiful oak
kitchen cabinets, a primary bedroom with a 3-piece ensuite, and a spacious second bedroom alongside another 3-piece bathroom. MAIN LEVEL LAUNDRY
and wheelchair accessible. The fully developed basement features a good size bedroom, family room and full bathroom. Beautifully landscaped yard with a
covered deck, perfect for enjoying the GREEN SPACE on the back. Conveniently close to groceries, restaurants, Leatherdale Park, and various amenities,
including the hospital. NO CONDO FEES. Tenants would like to stay if possible.
Location
Province AB
County Mountain View County
Zoning Residential
Direction E
Rooms
Other Rooms 1
Basement Finished, Full
Interior
Interior Features Built-in Features, Ceiling Fan(s), Central Vacuum, French Door, Laminate Counters, No Smoking Home, Open Floorplan, Pantry, Separate Entrance, Storage, Sump Pump(s)
Heating Central, Fireplace(s), Forced Air
Cooling None
Flooring Carpet
Fireplaces Number 1
Fireplaces Type Gas
Appliance Built-In Electric Range, Dishwasher, Dryer, Electric Water Heater, Range Hood, Refrigerator, Satellite TV Dish, Window Coverings
Laundry Laundry Room
Exterior
Parking Features Single Garage Attached
Garage Spaces 1.0
Garage Description Single Garage Attached
Fence Partial
Community Features Park, Playground, Pool, Schools Nearby, Shopping Nearby, Sidewalks, Street Lights
Roof Type Asphalt
Porch Deck, Enclosed, Porch
Lot Frontage 39.01
Exposure E
Total Parking Spaces 2
Building
Lot Description Back Lane, Back Yard, Cul-De-Sac, Few Trees, Front Yard, Lawn, Garden, Greenbelt, Interior Lot, Landscaped
Foundation Poured Concrete
Architectural Style Bungalow, Side by Side
Level or Stories One
Structure Type Stone
Others
Restrictions Adult Living
Tax ID 56869293
Ownership Private
Read Less



