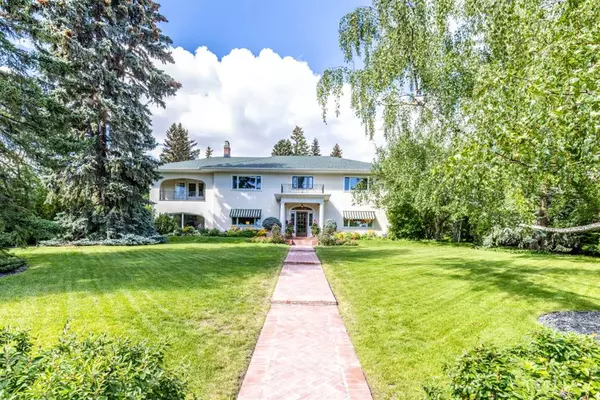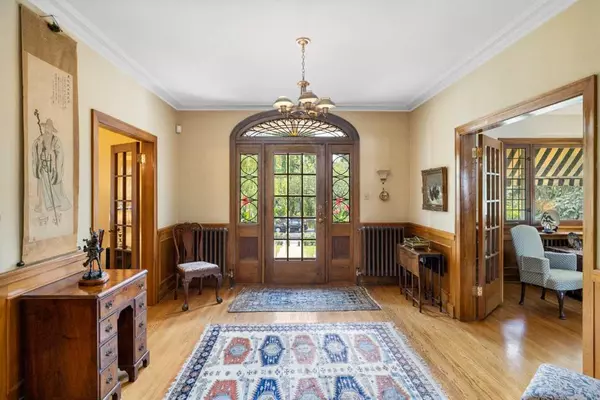For more information regarding the value of a property, please contact us for a free consultation.
1014 Prospect AVE SW Calgary, AB T2T 0W7
Want to know what your home might be worth? Contact us for a FREE valuation!

Our team is ready to help you sell your home for the highest possible price ASAP
Key Details
Sold Price $2,750,000
Property Type Single Family Home
Sub Type Detached
Listing Status Sold
Purchase Type For Sale
Square Footage 3,768 sqft
Price per Sqft $729
Subdivision Upper Mount Royal
MLS® Listing ID A2072578
Sold Date 09/06/23
Style 2 Storey
Bedrooms 5
Full Baths 3
Half Baths 1
Originating Board Calgary
Year Built 1928
Annual Tax Amount $14,786
Tax Year 2023
Lot Size 0.405 Acres
Acres 0.4
Property Description
Presenting a rare opportunity to acquire one of the very few spectacular estate residences available - this stately manor was originally constructed to embody the traditional, old-world charm reminiscent of the original Mount Royal mansions from yesteryears. Poised on an expansive 0.41-acre lot on Mount Royal's esteemed street, immerse yourself in the captivating allure of this meticulously crafted home. Built in 1929, it offers a seamless fusion of architectural elegance and timeless charm, inviting you to experience an exceptional living environment that harmoniously merges the past with the present. Approaching the inviting front landing along the brick walkway, the home's curb appeal immediately captures your attention. The mature landscaping and lush green surroundings create a serene and welcoming atmosphere for all to enjoy. As you enter the spacious foyer, you're greeted by gleaming oak hardwood flooring and intricate millwork. The center hall plan encompasses generously sized rooms that retain the original charm, a testament to the home's architectural splendor and heritage. This layout is perfect for both relaxed family living and grand entertaining. Encompassing an impressive 5211 square feet of developed living space and featuring 5 bedrooms above ground, 5 fireplaces, and exceptionally spacious rooms throughout, this home must be experienced in person to be fully appreciated. The fine details are abundant and extensive – from the leaded glass interior windows complemented by new casement windows on the exterior. The enchanting rear yard, surrounded by mature landscaping and impeccably maintained vibrant gardens, offers a private and tranquil retreat from the urban hustle. A triple car garage completes the property, providing ample parking and storage space. Mount Royal, steeped in elegance and charm, is a prestigious community boasting a rich history. Renowned for its architectural beauty and upscale amenities, the area is home to stunning parks, acclaimed schools like Earl Grey and Western Canada High School, and vibrant shopping options. Mount Royal truly embodies the essence of refined inner-city living. Conveniently walk to Earl Grey, Rideau Park, Western Canada High School, Cliff Bungalow Montessori, The Glencoe Club, numerous parks, tennis courts, community centers, shops, cafes, restaurants, and boutiques on 17 Avenue and 4th Street. Enjoy nearby golfing, river paths, and more. The property is well-connected by bus routes and is easily walkable to downtown, the pathway system, and off-leash dog parks. It's difficult to put into words the elegance and beauty that this property exudes, from the meticulously designed landscaping to the opulent finishes. For more detailed information and floor plans, please refer to the magazine brochure link. This is an extraordinary opportunity to own a piece of history and experience luxurious living in one of the city's most coveted locations.
Location
Province AB
County Calgary
Area Cal Zone Cc
Zoning DC (pre 1P2007)
Direction S
Rooms
Other Rooms 1
Basement Finished, Full
Interior
Interior Features Bookcases, Built-in Features, Crown Molding
Heating Boiler
Cooling None
Flooring Carpet, Hardwood, Tile
Fireplaces Number 5
Fireplaces Type Gas, Wood Burning
Appliance Built-In Oven, Dishwasher, Garage Control(s), Gas Cooktop, Microwave, Refrigerator, Washer/Dryer
Laundry In Basement
Exterior
Parking Features Triple Garage Detached
Garage Spaces 3.0
Garage Description Triple Garage Detached
Fence Partial
Community Features Clubhouse, Golf, Park, Playground, Schools Nearby, Shopping Nearby, Sidewalks, Street Lights
Roof Type Asphalt Shingle
Porch Balcony(s), Deck, Patio
Lot Frontage 110.96
Total Parking Spaces 6
Building
Lot Description Landscaped, Underground Sprinklers, Private, Treed
Foundation Poured Concrete
Architectural Style 2 Storey
Level or Stories Two
Structure Type Stucco
Others
Restrictions None Known
Tax ID 83181863
Ownership Private
Read Less



