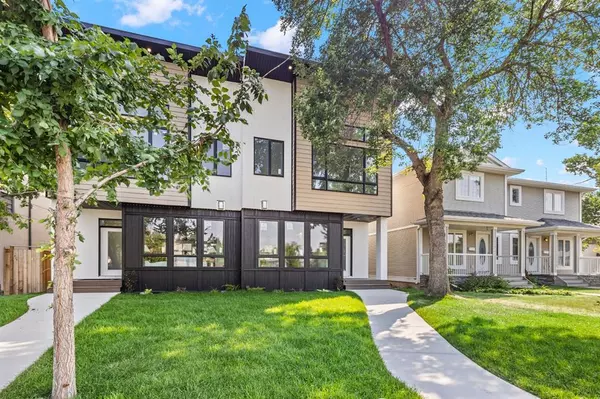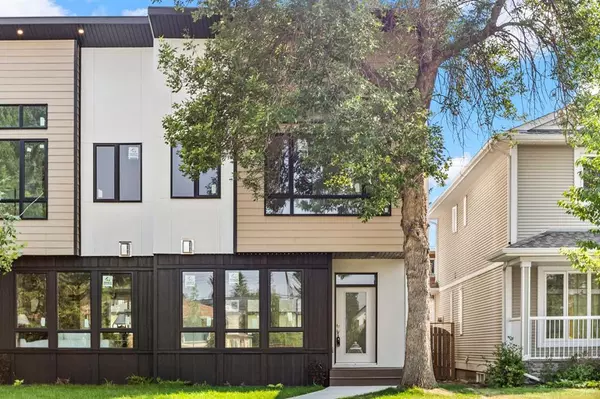For more information regarding the value of a property, please contact us for a free consultation.
2023 17 AVE NW Calgary, AB T2M 0S7
Want to know what your home might be worth? Contact us for a FREE valuation!

Our team is ready to help you sell your home for the highest possible price ASAP
Key Details
Sold Price $845,000
Property Type Single Family Home
Sub Type Semi Detached (Half Duplex)
Listing Status Sold
Purchase Type For Sale
Square Footage 1,803 sqft
Price per Sqft $468
Subdivision Banff Trail
MLS® Listing ID A2045040
Sold Date 09/06/23
Style 2 Storey,Side by Side
Bedrooms 4
Full Baths 3
Half Baths 1
Originating Board Calgary
Year Built 2023
Tax Year 2023
Lot Size 2,997 Sqft
Acres 0.07
Property Description
Presenting an exceptional opportunity to own a brand new home nestled within the prestigious Banff Trail subdivision. This exquisite home combines contemporary design with optimal functionality, offering a luxurious lifestyle for discerning buyers.
Step inside and be welcomed by the bright and airy living room, creating an inviting atmosphere for relaxation and entertainment. The main floor's open-concept layout seamlessly connects the living room to the dining area and modern kitchen, making it ideal for hosting gatherings or enjoying family meals.
The well-appointed kitchen is a culinary masterpiece, featuring sleek stainless steel appliances, stunning quartz countertops, ample cabinetry for all your storage needs, and a 2pc bathroom on this level adds to the practicality and convenience of this home.
Venture to the upper level, where you'll find a sanctuary of comfort and privacy. The primary bedroom is a true retreat, boasting a walk-in closet that caters to your storage desires and a lavish 5pc ensuite bathroom with double sinks, a rejuvenating soaking tub, and a separate shower.
Two additional generously sized bedrooms on this level share a well-appointed 4pc bathroom, designed with style and functionality in mind. The convenience of an upstairs laundry room adds to the modern living experience.
The basement offers versatile spaces to suit your lifestyle. A spacious bedroom provides comfort and privacy, while the recreational room is perfect for movie nights or game days. The utility room caters to your practical needs, ensuring a well-maintained home.
A thoughtfully designed bar area enhances your entertainment options that adds an extra touch of sophistication to your hosting endeavors, and a 4pc bathroom adds convenience
Complete with a double detached garage, this property offers secure parking and additional storage space. The fully landscaped yard provides an outdoor haven, perfect for enjoying the beautiful Banff Trail surroundings.
Located in a prime Banff Trail location, this home offers easy access to schools, parks, shopping centers, and public transportation. Commuting is a breeze with the nearby LRT station and quick access to downtown.
Embrace the luxurious features, modern conveniences, and prime location that define this remarkable property. Schedule your private viewing today and experience the epitome of upscale living! ** Neighbor unit (2021 17 Ave NW) is also for SALE **
Location
Province AB
County Calgary
Area Cal Zone Cc
Zoning R-C2
Direction N
Rooms
Other Rooms 1
Basement Finished, Full
Interior
Interior Features Closet Organizers, Kitchen Island, Open Floorplan, Quartz Counters, Storage, Tile Counters, Walk-In Closet(s), Wet Bar
Heating Forced Air, Natural Gas
Cooling None
Flooring Ceramic Tile, Vinyl
Fireplaces Number 1
Fireplaces Type Electric, Living Room
Appliance Dishwasher, Dryer, Gas Stove, Microwave, Microwave Hood Fan, Refrigerator, Washer
Laundry Laundry Room
Exterior
Parking Features Double Garage Detached
Garage Spaces 1.0
Garage Description Double Garage Detached
Fence Fenced
Community Features Park, Playground, Pool, Schools Nearby, Tennis Court(s)
Roof Type Asphalt Shingle
Porch Patio
Lot Frontage 24.94
Exposure N
Total Parking Spaces 4
Building
Lot Description Back Lane, Landscaped
Foundation Poured Concrete
Architectural Style 2 Storey, Side by Side
Level or Stories Two
Structure Type Stucco
New Construction 1
Others
Restrictions None Known
Ownership Private
Read Less



