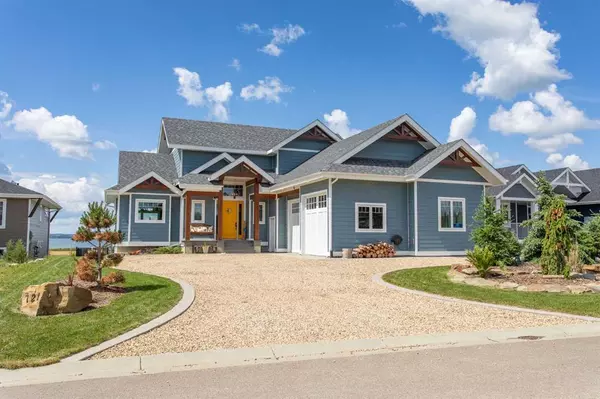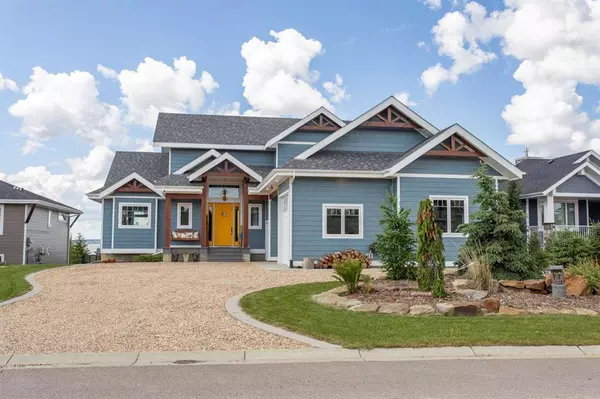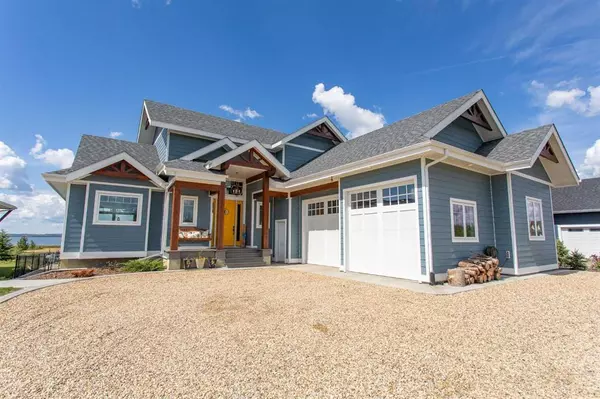For more information regarding the value of a property, please contact us for a free consultation.
721 Bridgeview RD Rural Ponoka County, AB T0C 2J0
Want to know what your home might be worth? Contact us for a FREE valuation!

Our team is ready to help you sell your home for the highest possible price ASAP
Key Details
Sold Price $875,000
Property Type Single Family Home
Sub Type Detached
Listing Status Sold
Purchase Type For Sale
Square Footage 1,820 sqft
Price per Sqft $480
Subdivision Meridian Beach
MLS® Listing ID A2060039
Sold Date 09/06/23
Style 1 and Half Storey
Bedrooms 6
Full Baths 4
Half Baths 1
HOA Fees $52/ann
HOA Y/N 1
Originating Board Central Alberta
Year Built 2016
Annual Tax Amount $3,117
Tax Year 2023
Lot Size 0.298 Acres
Acres 0.3
Property Description
~MESMERIZING AND PICTURESQUE LAKEVIEWS~ A perfect way to spend your day or retire for the evening. This beautiful home was custom built with a growing family in mind! A stunning beachy feel from the moment you drive up. Exterior finished with James Hardy board, and a covered front veranda. Fully landscaped front and back and fenced. Backing onto the lake with nothing ever to obstruct your views. Inside a bluish multi toned barnboard upgraded laminate throughout the main and upper floor. Soaring 20" foot ceilings in the foyer and living room with a gas fireplace and feature wall to the ceiling! Chefs kitchen featuring stainless appliances double wall ovens, gas range with hood fan, walk in corner pantry, massive island that comfortably seats five, and expansive countertops for your cooking needs! A large dining area, lots of generous size windows, and a door that leads to your covered patio with an OUTSIDE KITCHEN! Here you'll enjoy the built in barbeque, beverage fridge and your garden oasis. Beautifully landscaped with perennials, garden boxes, and a firepit. On the main floor also the spacious primary bedroom with Lakeview's a 5 piece ensuite, with a window soaker tub over looking the backyard. There is a massive walk thru closet that flows thru into the full size laundry room, and to the rear exit to the garage. An oversized TRIPLE HEATED GARAGE,(49x29) high ceilings, vinyl walls, floor drains and a 3 PIECE BATH! There is also a 2 piece powder room off the main entrance. Up the SOLID WOOD STAIRS you'll find the second bedroom, a four piece bathroom and a flex/bonus room. The basement is near finished with three more bedrooms, a full size gym, a bathroom, and large family room. There is no shortage of storage, and very little needing to be completed to be fully finished. Some beautiful luxury vinyl plank flooring has been installed in one of the bedrooms and into the family room. The best and most desirable about this property is OWNING your very own 30 foot BOAT DOCK!! There is also RV PARKING for your convenience. This could be your forever home even after the kids are gone, you conveniently have all your necessities on the main floor and you can kick back and relax while you appreciate the small tight-knit community of MERIDIAN BEACH. There are trails, a clubhouse, restaurant, convenience store and more. A children's park next door, paths to the beach and nothing left to do but relax and enjoy.
Location
Province AB
County Ponoka County
Zoning RL
Direction N
Rooms
Other Rooms 1
Basement Partial, Partially Finished
Interior
Interior Features Bathroom Rough-in, Breakfast Bar, Built-in Features, Central Vacuum, Closet Organizers, Double Vanity, High Ceilings, Kitchen Island, No Smoking Home, Open Floorplan, Pantry, Sump Pump(s), Tankless Hot Water, Vinyl Windows, Walk-In Closet(s)
Heating Boiler, Fireplace(s), Forced Air, Natural Gas
Cooling None
Flooring Laminate, Vinyl Plank
Fireplaces Number 1
Fireplaces Type Gas
Appliance Built-In Gas Range, Dishwasher, Double Oven, Freezer, Garage Control(s), Gas Cooktop, Microwave Hood Fan, Refrigerator, Tankless Water Heater, Washer/Dryer, Wine Refrigerator
Laundry Laundry Room, Main Level
Exterior
Parking Features Boat, Triple Garage Attached
Garage Spaces 3.0
Garage Description Boat, Triple Garage Attached
Fence Fenced
Community Features Clubhouse, Fishing, Lake, Park, Playground, Street Lights, Tennis Court(s)
Amenities Available Beach Access, Boating, Clubhouse, Gazebo, Park, Playground, Racquet Courts, Recreation Facilities, Visitor Parking
Roof Type Asphalt
Porch Deck, Front Porch, See Remarks
Lot Frontage 75.92
Total Parking Spaces 3
Building
Lot Description Back Yard, Close to Clubhouse, Garden, Gentle Sloping, No Neighbours Behind, Landscaped
Foundation Poured Concrete
Architectural Style 1 and Half Storey
Level or Stories One and One Half
Structure Type Cement Fiber Board
Others
Restrictions Architectural Guidelines
Tax ID 57492550
Ownership Private
Read Less



