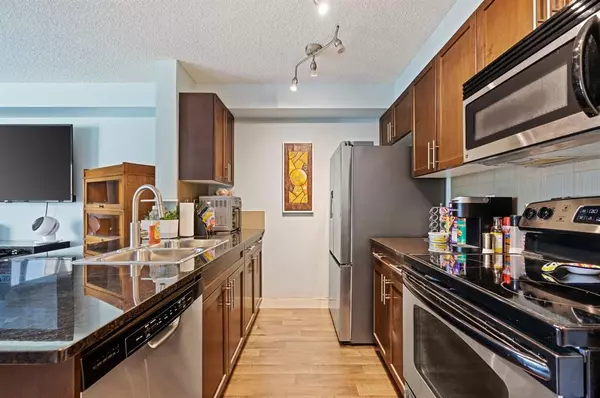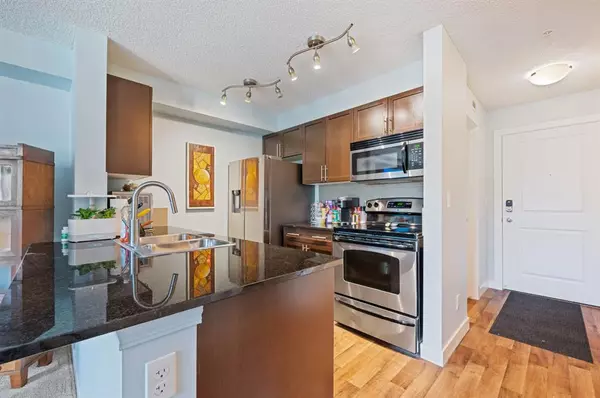For more information regarding the value of a property, please contact us for a free consultation.
625 Glenbow DR #1208 Cochrane, AB T4C0S7
Want to know what your home might be worth? Contact us for a FREE valuation!

Our team is ready to help you sell your home for the highest possible price ASAP
Key Details
Sold Price $247,500
Property Type Condo
Sub Type Apartment
Listing Status Sold
Purchase Type For Sale
Square Footage 590 sqft
Price per Sqft $419
Subdivision Glenbow
MLS® Listing ID A2072150
Sold Date 09/06/23
Style Apartment
Bedrooms 2
Full Baths 1
Condo Fees $292/mo
Originating Board Calgary
Year Built 2013
Annual Tax Amount $1,272
Tax Year 2023
Lot Size 590 Sqft
Acres 0.01
Property Description
Location, views, and recent updates are the prize with this two bedroom, one bath condo! Almost everything you could possibly want or need is within walking distance of the building. Cochrane's historic downtown Main-street is 100m away from the building! Get a front row seat from the comfort of your deck and watch the annual parades right from the comfort of your home. If you're looking for a unit that's walkable to the shops, then this unit is the one for you. Shoppers Drug Mart, Starbucks, Scotiabank, CIBC, gas stations, major grocery chains, and coffee shops are all across the street, or a few minutes walk away.
In addition to the awesome location and view, the unit comes with black granite counters, a newly installed stainless steel double door refrigerator, new combo unit washer/dryer, stainless steel stove, stainless micro wave, new flooring, new phantom screen on the patio door, and new professionally painted walls, and ceilings. One outdoor, above ground, energized parking stall is included. There's another added bonus; enjoy one of the lowest maintenance fees in the building at just under $300.00 a month! Bring your offers and enjoy the pride of ownership in this beautiful condo that rarely has units come up on the view side!
Location
Province AB
County Rocky View County
Zoning R-HD
Direction E
Interior
Interior Features Breakfast Bar, Granite Counters
Heating Baseboard
Cooling None
Flooring Carpet, Vinyl Plank
Appliance Dishwasher, Electric Stove, Refrigerator, Washer/Dryer, Window Coverings
Laundry In Unit
Exterior
Parking Features Assigned, Stall
Garage Description Assigned, Stall
Community Features Shopping Nearby, Sidewalks, Street Lights, Walking/Bike Paths
Amenities Available Elevator(s), Parking, Visitor Parking
Roof Type Asphalt
Porch Balcony(s)
Exposure NE
Total Parking Spaces 1
Building
Story 4
Architectural Style Apartment
Level or Stories Single Level Unit
Structure Type Vinyl Siding,Wood Frame
Others
HOA Fee Include Common Area Maintenance,Gas,Heat,Insurance,Maintenance Grounds,Professional Management,Reserve Fund Contributions,Sewer,Snow Removal,Water
Restrictions Pet Restrictions or Board approval Required
Tax ID 84135808
Ownership Private
Pets Allowed Restrictions
Read Less
GET MORE INFORMATION




