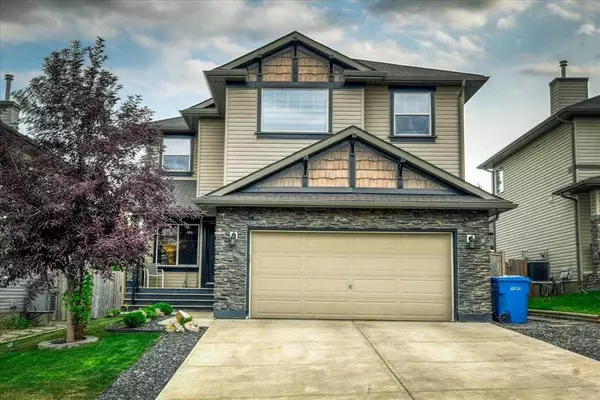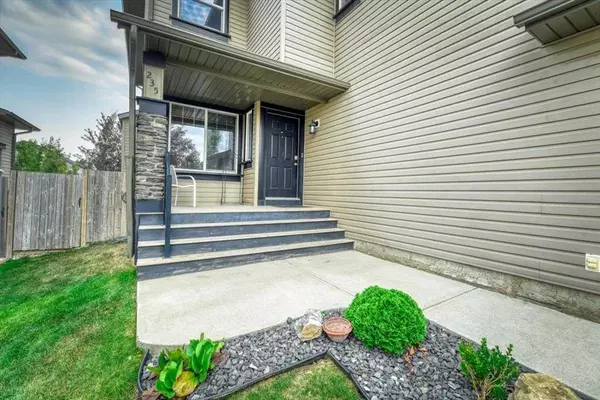For more information regarding the value of a property, please contact us for a free consultation.
235 Hawkmere RD Chestermere, AB T1X1T5
Want to know what your home might be worth? Contact us for a FREE valuation!

Our team is ready to help you sell your home for the highest possible price ASAP
Key Details
Sold Price $660,000
Property Type Single Family Home
Sub Type Detached
Listing Status Sold
Purchase Type For Sale
Square Footage 2,235 sqft
Price per Sqft $295
Subdivision Westmere
MLS® Listing ID A2072404
Sold Date 09/06/23
Style 2 Storey
Bedrooms 4
Full Baths 3
Half Baths 1
Originating Board Calgary
Year Built 2006
Annual Tax Amount $3,157
Tax Year 2023
Lot Size 5,511 Sqft
Acres 0.13
Property Description
Welcome to this beautiful home located on a quiet street in the charming city of Chestermere! This property features an open concept design, with a spacious living room, dining area, and an updated kitchen. The kitchen features stainless steel appliances, granite countertops, an island with plenty of counter and cabinet space. A spacious main floor living room, den, and 2pc bathroom complete the main level. Upstairs, the primary bedroom features a spacious 5pc ensuite bath with jack and jill sinks , soaker tub, a stand-up shower, and a spacious walk-in closet. The upper floor also offers 2 additional bedrooms and great size bonus room with a beautiful vaulted ceiling and modern barn doors. There is another full bathroom conveniently located on this floor. The basement is full of opportunities for fun, entertainment, and health! Offering a full bathroom, a large entertainment room, and a wet bar. The home is equipped with a central air conditioning system. The double attached garage provides ample space for parking and storage. The backyard is tastefully landscaped, featuring a large deck, a fire pit area, trees and a shed. This yard is truly a great place for entertaining and relaxing. Chestermere is a fantastic community, known for its charm, good schools, and easy access to amenities, within walking distance to the lake, and golf course nearby. Don't miss out on this incredible opportunity to own a beautiful home in this growing city.
Location
Province AB
County Chestermere
Zoning R-1
Direction N
Rooms
Other Rooms 1
Basement Finished, Full
Interior
Interior Features Double Vanity, Kitchen Island, Pantry
Heating Forced Air
Cooling Central Air
Flooring Hardwood, Tile
Fireplaces Number 1
Fireplaces Type Gas
Appliance Central Air Conditioner, Dishwasher, Dryer, Electric Range, Electric Stove, Refrigerator, Washer
Laundry Laundry Room, Upper Level
Exterior
Parking Features Double Garage Attached
Garage Spaces 2.0
Garage Description Double Garage Attached
Fence Fenced
Community Features Golf, Lake, Playground, Schools Nearby, Shopping Nearby, Sidewalks
Roof Type Asphalt Shingle
Porch Deck
Lot Frontage 48.0
Total Parking Spaces 4
Building
Lot Description Back Yard, Fruit Trees/Shrub(s), Lawn, Landscaped, Many Trees
Foundation Poured Concrete
Architectural Style 2 Storey
Level or Stories Two
Structure Type Vinyl Siding
Others
Restrictions Utility Right Of Way
Tax ID 57314498
Ownership Private
Read Less



