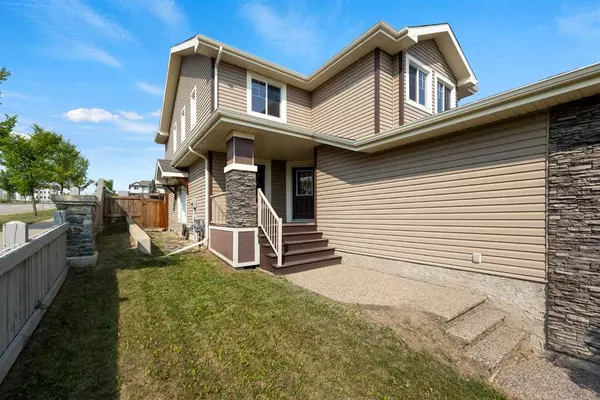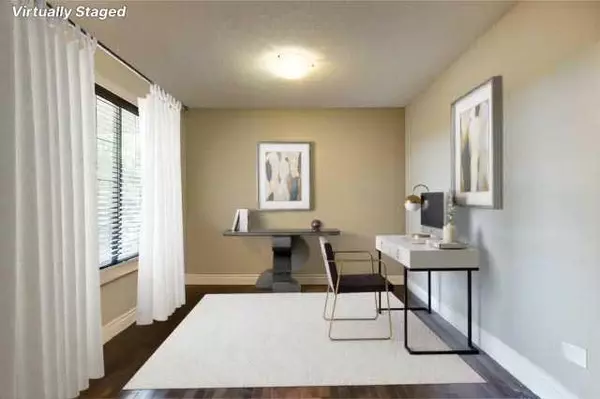For more information regarding the value of a property, please contact us for a free consultation.
100 Gravelstone WAY Fort Mcmurray, AB T9K 0S8
Want to know what your home might be worth? Contact us for a FREE valuation!

Our team is ready to help you sell your home for the highest possible price ASAP
Key Details
Sold Price $595,000
Property Type Single Family Home
Sub Type Detached
Listing Status Sold
Purchase Type For Sale
Square Footage 1,955 sqft
Price per Sqft $304
Subdivision Stonecreek
MLS® Listing ID A2068107
Sold Date 09/06/23
Style 2 Storey
Bedrooms 5
Full Baths 3
Half Baths 1
Originating Board Fort McMurray
Year Built 2010
Annual Tax Amount $3,029
Tax Year 2023
Lot Size 7,038 Sqft
Acres 0.16
Lot Dimensions 0.00X0.00
Property Description
TRULY AFFORDABLE LIVING! WHAT MORE COULD YOU WANT! This former SHOWHOME is PERFECT for the savvy buyer! SEPARATE Entrance to a fully developed 2 bedroom self contained basement that features kitchnette, laundry and large family room and full bathroom and 12 ft ceilings in one bedroom and living room! A MASSIVE 7,038 SF landscaped lot w/2 retaining walls, making it easy to create an oasis in your own backyard! The main floor IS FRESHLY PAINTED and is the PERFECT spot to entertain family and friends. You will LOVE the OPEN Concept floor plan that features flex room, beautiful kitchen with island over looking your dining and great room w/gas fireplace & powder room. Surrounded w/granite, hardwood & tile & carpet in the BONUS Room & 3 bedrooms on 2nd floor, making this a very spacious but cozy floor plan. Bonus' are Butler Walk-thru Pantry for tons of storage, maple cabinetry w/soft touch close, built in surround sound speakers, lots of pot lights, granite countertops, patio doors leading to a private deck, Central A/C, front attached double garage. The front home has lots of curb appeal galore, featuring a fenced yard, covered front porch, sitting on a huge corner lot w/a fantastic view of the greenbelt/trails! Walk to shopping, bus stop, & more! So manythings to LOVE about this home. Call to view today!
Location
Province AB
County Wood Buffalo
Area Fm Northwest
Zoning R1S
Direction SW
Rooms
Other Rooms 1
Basement Separate/Exterior Entry, Finished, Full
Interior
Interior Features Central Vacuum, No Animal Home, No Smoking Home, Walk-In Closet(s)
Heating Forced Air, Natural Gas
Cooling Central Air
Flooring Carpet, Ceramic Tile, Hardwood
Fireplaces Number 1
Fireplaces Type Gas, Great Room, Mantle
Appliance Dishwasher, Dryer, Microwave, Refrigerator, Stove(s), Washer, Washer/Dryer Stacked
Laundry In Unit, Main Level
Exterior
Parking Features Concrete Driveway, Double Garage Attached, Driveway, Heated Garage
Garage Spaces 2.0
Garage Description Concrete Driveway, Double Garage Attached, Driveway, Heated Garage
Fence Fenced
Community Features Park, Playground, Schools Nearby, Shopping Nearby
Utilities Available Electricity Available, Natural Gas Available, Garbage Collection
Amenities Available Laundry
Roof Type Asphalt
Porch Deck
Total Parking Spaces 4
Building
Lot Description Corner Lot, Landscaped, Standard Shaped Lot, Sloped
Foundation Poured Concrete
Sewer Sewer
Water Public
Architectural Style 2 Storey
Level or Stories Two
Structure Type Shingle Siding,Stone,Vinyl Siding
Others
Restrictions None Known
Tax ID 83259967
Ownership Private
Read Less



