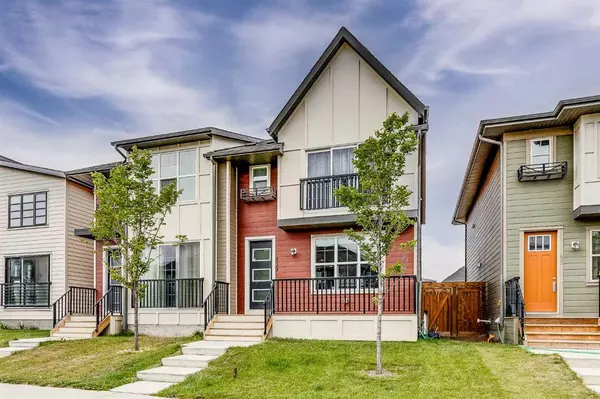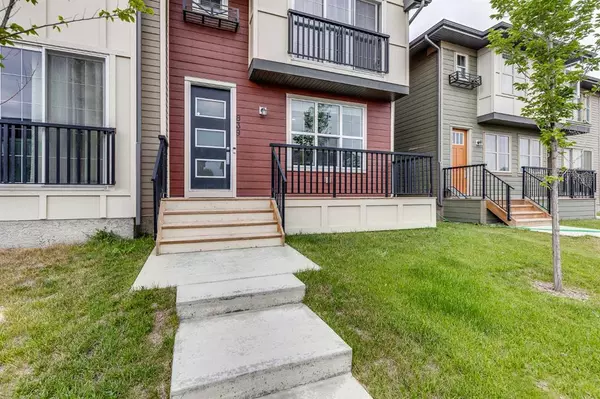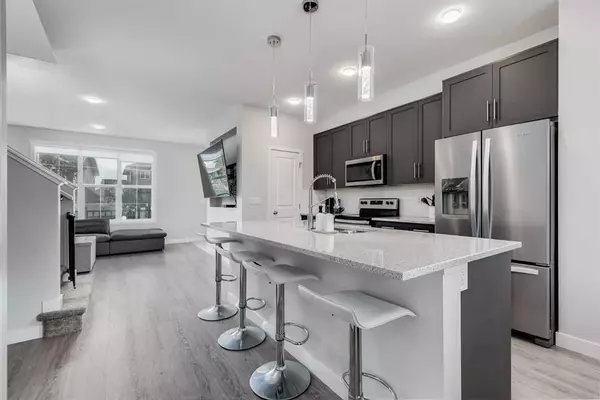For more information regarding the value of a property, please contact us for a free consultation.
839 Walgrove BLVD SE Calgary, AB T2X 4G1
Want to know what your home might be worth? Contact us for a FREE valuation!

Our team is ready to help you sell your home for the highest possible price ASAP
Key Details
Sold Price $490,000
Property Type Single Family Home
Sub Type Semi Detached (Half Duplex)
Listing Status Sold
Purchase Type For Sale
Square Footage 1,399 sqft
Price per Sqft $350
Subdivision Walden
MLS® Listing ID A2076025
Sold Date 09/07/23
Style 2 Storey,Side by Side
Bedrooms 2
Full Baths 2
Half Baths 1
Originating Board Calgary
Year Built 2019
Annual Tax Amount $2,763
Tax Year 2023
Lot Size 2,615 Sqft
Acres 0.06
Property Description
Welcome Home....... to this show home quality... move in ready.... open concept side by side in the desirable community of Walden. Large windows allow for the rooms to be filled with an abundance of natural light. The transom windows found in the stairwell, flood the stairs and upper hallway with natural light. Upon entering the home, you will be graced with the open floor plan and centrally located chefs delight kitchen with an island designed for entertaining. The primary suite is spacious, complete with vaulted ceiling, ensuite and of course a walk in closet. The second primary suite has an ensuite, and a walk in closet. Rounding off the second floor is a spacious laundry room with ample room for linens and accessories. The lower level awaits your creative inspirations; complete with rough-ins for yet another bathroom. The rear yard has a deck for your BBQ needs and firepit area for your family enjoyment. Call your favorite Realtor today and book your viewing !!! This home will not last. Quick possession available.
Location
Province AB
County Calgary
Area Cal Zone S
Zoning R-Gm
Direction E
Rooms
Other Rooms 1
Basement Full, Unfinished
Interior
Interior Features Closet Organizers, High Ceilings, Kitchen Island, No Smoking Home, Open Floorplan, Pantry, Quartz Counters, Recessed Lighting, Vaulted Ceiling(s), Vinyl Windows
Heating High Efficiency, Make-up Air, Forced Air, Humidity Control, Natural Gas
Cooling None
Flooring Carpet, Ceramic Tile, Vinyl Plank
Appliance Electric Stove, ENERGY STAR Qualified Appliances, ENERGY STAR Qualified Dishwasher, ENERGY STAR Qualified Dryer, ENERGY STAR Qualified Refrigerator, ENERGY STAR Qualified Washer, Humidifier, Microwave Hood Fan, Window Coverings
Laundry Laundry Room, Upper Level
Exterior
Parking Features Alley Access, Off Street, Parking Pad
Garage Description Alley Access, Off Street, Parking Pad
Fence Fenced
Community Features Other, Playground, Shopping Nearby, Sidewalks, Street Lights
Roof Type Asphalt Shingle
Porch Deck, Front Porch
Lot Frontage 24.12
Exposure E
Total Parking Spaces 2
Building
Lot Description Back Lane, Back Yard, City Lot, Landscaped, Street Lighting, Rectangular Lot
Foundation Poured Concrete
Architectural Style 2 Storey, Side by Side
Level or Stories Two
Structure Type Cement Fiber Board,Wood Frame
Others
Restrictions None Known
Tax ID 83230678
Ownership Private
Read Less



