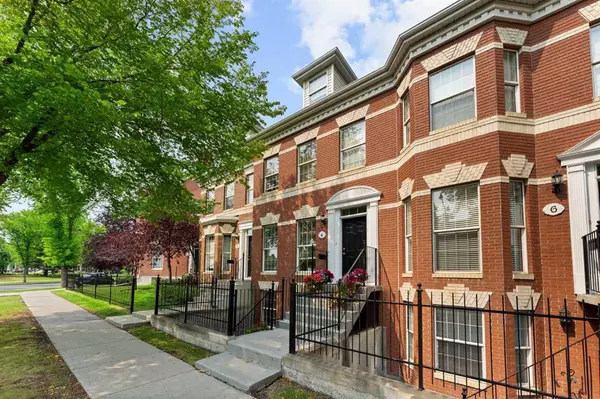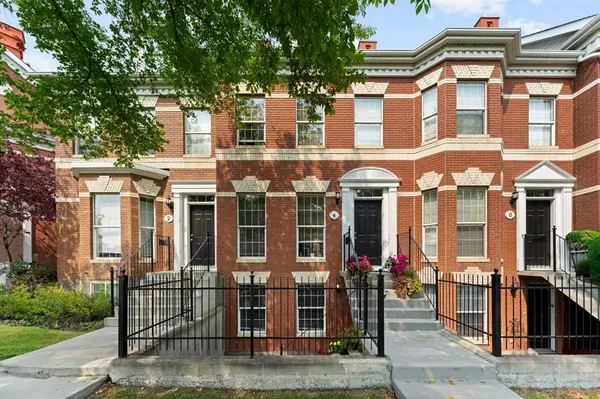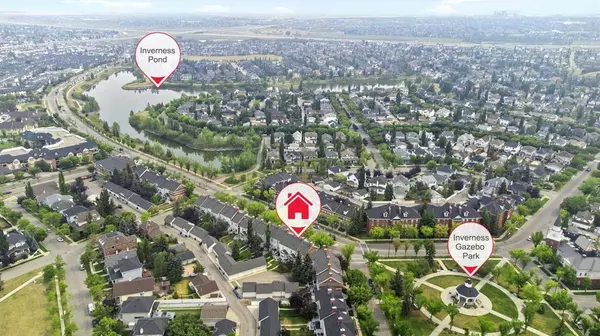For more information regarding the value of a property, please contact us for a free consultation.
4 Promenade WAY SE Calgary, AB T2Z 3H8
Want to know what your home might be worth? Contact us for a FREE valuation!

Our team is ready to help you sell your home for the highest possible price ASAP
Key Details
Sold Price $415,000
Property Type Townhouse
Sub Type Row/Townhouse
Listing Status Sold
Purchase Type For Sale
Square Footage 1,201 sqft
Price per Sqft $345
Subdivision Mckenzie Towne
MLS® Listing ID A2071118
Sold Date 09/07/23
Style 2 Storey
Bedrooms 2
Full Baths 2
Half Baths 1
Condo Fees $500
HOA Fees $18/ann
HOA Y/N 1
Originating Board Calgary
Year Built 1997
Annual Tax Amount $2,185
Tax Year 2023
Lot Size 2,149 Sqft
Acres 0.05
Property Description
Come check out this beautiful and rare Brownstone Townhouse with a yard, walk-up basement, and an OVERSIZED double garage, located in the desirable community of McKenzie Towne before it's too late! Located WALKING DISTANCE from multiple parks and amenities such as, a grocery store, gym, bank, school, and numerous restaurants, etc. Not to mention how easy it is to travel by vehicle with quick access to Deerfoot and Stoney Trail. When you walk into your home you are greeted by a front room perfect for a den or a sitting area that allows light to flow through the open concept main floor. As you continue through the main level you will notice HARDWOOD flooring running throughout the kitchen, into the dining area, and all the way to the living room with a fireplace for those cozy winter nights. Upstairs you will find 2 large bedrooms that have VAULTED CEILINGS, both with en-suites. Conveniently the stackable washer and dryer are also located on the second level right outside of the bedrooms. In the finished basement there is a large family room with a workout area connected to the door of your WALK-UP BASEMENT leading to the front, with enough space for a separate outdoor sitting area. Also in the basement, you will see a very spacious room that can be used as an office, hobby room, or even a 3rd bedroom if needed. Out back you will have a deck with enough room for another outdoor sitting area looking over the grass in your good-sized FENCED backyard perfect for pets and entertaining friends and family! Don't let this opportunity to own a Brownstone pass, call your favourite Realtor today!
Location
Province AB
County Calgary
Area Cal Zone Se
Zoning M-1 d75
Direction SE
Rooms
Other Rooms 1
Basement Finished, Walk-Up To Grade
Interior
Interior Features High Ceilings, Open Floorplan, Vaulted Ceiling(s)
Heating Forced Air
Cooling None
Flooring Carpet, Hardwood
Fireplaces Number 1
Fireplaces Type Gas
Appliance Dishwasher, Electric Stove, Range, Refrigerator, Washer/Dryer Stacked, Window Coverings
Laundry Upper Level
Exterior
Parking Features Double Garage Detached
Garage Spaces 2.0
Garage Description Double Garage Detached
Fence Fenced
Community Features Golf, Lake, Park, Schools Nearby, Shopping Nearby, Sidewalks, Street Lights, Walking/Bike Paths
Amenities Available None
Roof Type Asphalt Shingle
Porch Rear Porch
Lot Frontage 18.34
Exposure NW
Total Parking Spaces 2
Building
Lot Description Back Yard, Interior Lot, No Neighbours Behind, Rectangular Lot
Foundation Poured Concrete
Architectural Style 2 Storey
Level or Stories Two
Structure Type Brick,Vinyl Siding,Wood Frame
Others
HOA Fee Include Common Area Maintenance,Insurance,Professional Management,Reserve Fund Contributions,Snow Removal
Restrictions Board Approval,Easement Registered On Title,Pet Restrictions or Board approval Required,Pets Allowed
Ownership Private
Pets Allowed Restrictions, Yes
Read Less



