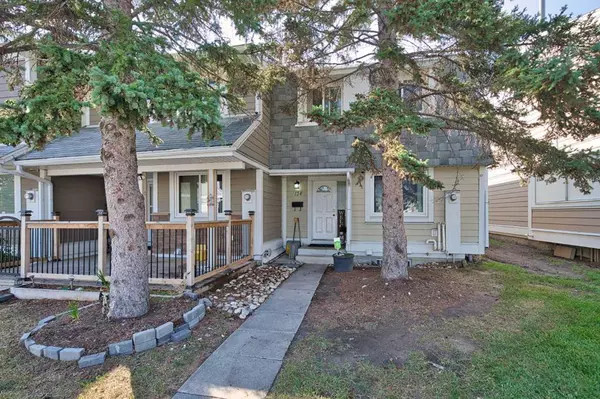For more information regarding the value of a property, please contact us for a free consultation.
134 Georgian Villas NE Calgary, AB T2A 7C7
Want to know what your home might be worth? Contact us for a FREE valuation!

Our team is ready to help you sell your home for the highest possible price ASAP
Key Details
Sold Price $315,000
Property Type Townhouse
Sub Type Row/Townhouse
Listing Status Sold
Purchase Type For Sale
Square Footage 1,181 sqft
Price per Sqft $266
Subdivision Marlborough Park
MLS® Listing ID A2075412
Sold Date 09/07/23
Style 2 Storey
Bedrooms 3
Full Baths 1
Half Baths 1
Condo Fees $381
Originating Board Calgary
Year Built 1978
Annual Tax Amount $1,343
Tax Year 2023
Property Description
Welcome to the Georgian Villas neighborhood! This inviting 3-bedroom, 1 full bath and 1 half bath residence is situated on a generous corner unit, offering an abundance of space with views of the nearby parks. With a warm and welcoming atmosphere that immediately feels like home, the main floor boasts an open layout with a living room bathed in natural light, perfect for family gatherings and relaxation. The adjacent dining area provides a seamless transition to the well-appointed kitchen, complete with appliances, and ample cabinetry. The half bath conveniently located on this level. The south-facing backyard offers a serene retreat where you can unwind and enjoy the outdoors. Upstairs, you'll discover three cozy bedrooms. The full bath on this level is tastefully designed with modern fixtures and finishes. The unfinished basement awaits your artistic vision, allowing you to tailor it to your unique preferences. Georgian Villas is ideal for families and first-time homebuyers. Pets are welcome, subject to board approval. The proximity to parks not only offers scenic views but also encourages an active lifestyle, perfect for families seeking outdoor adventures and recreation.
Location
Province AB
County Calgary
Area Cal Zone Ne
Zoning M-C1
Direction N
Rooms
Basement Full, Unfinished
Interior
Interior Features Laminate Counters, Open Floorplan, Storage
Heating Forced Air, Natural Gas
Cooling None
Flooring Carpet, Laminate
Appliance Electric Stove, Microwave, Oven, Range Hood, Refrigerator, Washer/Dryer
Laundry In Basement
Exterior
Parking Features Assigned, Stall
Garage Description Assigned, Stall
Fence Fenced
Community Features Playground, Schools Nearby
Amenities Available Park, Playground
Roof Type Asphalt Shingle
Porch None
Exposure N
Total Parking Spaces 2
Building
Lot Description Backs on to Park/Green Space
Foundation Poured Concrete
Architectural Style 2 Storey
Level or Stories Two
Structure Type Stucco,Wood Frame,Wood Siding
Others
HOA Fee Include Common Area Maintenance,Professional Management,Reserve Fund Contributions,Snow Removal
Restrictions None Known,Pet Restrictions or Board approval Required
Ownership Private
Pets Allowed Restrictions, Call
Read Less
GET MORE INFORMATION




