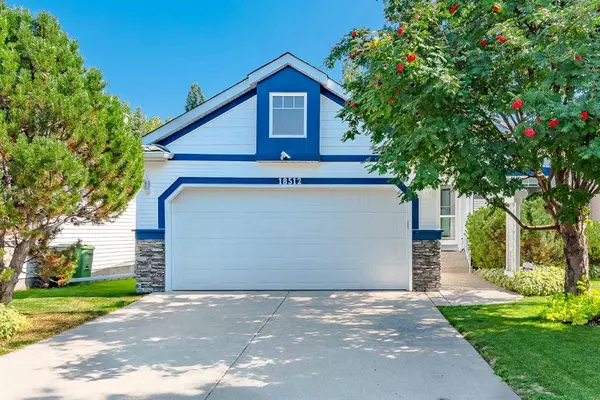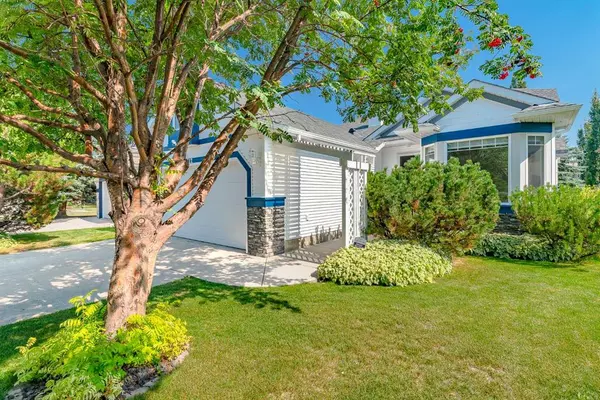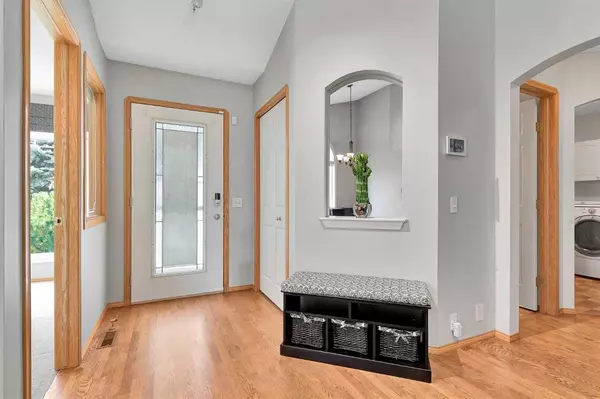For more information regarding the value of a property, please contact us for a free consultation.
18512 Chaparral MNR SE Calgary, AB T2X 3L4
Want to know what your home might be worth? Contact us for a FREE valuation!

Our team is ready to help you sell your home for the highest possible price ASAP
Key Details
Sold Price $630,000
Property Type Single Family Home
Sub Type Detached
Listing Status Sold
Purchase Type For Sale
Square Footage 1,325 sqft
Price per Sqft $475
Subdivision Chaparral
MLS® Listing ID A2077153
Sold Date 09/07/23
Style Bungalow
Bedrooms 2
Full Baths 2
Half Baths 1
HOA Fees $30/ann
HOA Y/N 1
Originating Board Calgary
Year Built 1996
Annual Tax Amount $3,285
Tax Year 2023
Lot Size 5,080 Sqft
Acres 0.12
Property Description
Meticulous landscaping and a charming blue and white exterior greet you as you pull onto the drive. Inside vaulted ceilings and eye-catching architectural details combine with an open design to create an airy and inviting feel with over 1900 sq. ft. of living space. A den at the front of the home has a bay window to bring in tons of natural light and could easily be an office or a bedroom. The formal dining room is ready for big family dinners, while the living area is classic and cozy, with big windows and a two-sided gas fireplace. In the spacious kitchen, you will love the large eat-up island, a full pantry, and white appliances that really add to the aesthetic. The breakfast nook is gets tons of southeast sun and offers direct access to the deck in a perfect layout for entertaining. Down the hall, the primary suite is a peaceful haven, complete with a large ensuite where you will find a stand-up shower, walk-in closet, and a separate linen closet. The entry from the double-attached garage includes a laundry area, and a powder room finishes this level. In the basement, a rec area has a second gas fireplace, making it a great option for a theatre or games room, and there is plenty of space for hobbies as well. The second bedroom is on this floor, and there is another well-appointed bathroom here, too. Outside, the back deck begins with a covered upper tier that your plants will adore, then steps down to a massive lower level perfect for entertaining and soaking up the sun. The back yard is gorgeous, with mature trees, lovely landscaping, a tidy lawn, and more garden beds. Plus, it backs onto green space and the walking paths! This is one of the best areas of Chapparal, with the lake, parks, and the resident's association amenities only steps away. Swimming, boating, and fishing are just a few summer activities, while in winter there is skating, sledding, and ice sports as options. Local schools are only a few minutes down the road, as are the amenities and shops at Walden. This area provides quick access to Macleod Trail, which is lined with shopping and restaurants and provides a direct route into downtown. Stoney Trail is also right here, giving you an easy drive to any area of the city, or out into the mountains whenever they call. Call today.
Location
Province AB
County Calgary
Area Cal Zone S
Zoning R-1
Direction W
Rooms
Other Rooms 1
Basement Finished, Full
Interior
Interior Features Breakfast Bar, High Ceilings, Kitchen Island, No Smoking Home, Open Floorplan, Vaulted Ceiling(s)
Heating Forced Air
Cooling Central Air
Flooring Carpet, Hardwood, Linoleum
Fireplaces Number 2
Fireplaces Type Gas
Appliance Central Air Conditioner, Dishwasher, Electric Stove, Freezer, Garage Control(s), Microwave, Range Hood, Refrigerator, Washer/Dryer, Water Softener, Window Coverings
Laundry Main Level
Exterior
Parking Features Double Garage Attached
Garage Spaces 2.0
Garage Description Double Garage Attached
Fence Fenced
Community Features Fishing, Lake, Park, Playground, Schools Nearby, Shopping Nearby, Street Lights, Walking/Bike Paths
Amenities Available Beach Access
Roof Type Asphalt Shingle
Porch Deck
Lot Frontage 50.79
Exposure W
Total Parking Spaces 4
Building
Lot Description Back Yard, Backs on to Park/Green Space, Front Yard, No Neighbours Behind, Landscaped, Underground Sprinklers, Private
Foundation Poured Concrete
Architectural Style Bungalow
Level or Stories One
Structure Type Wood Frame
Others
Restrictions Easement Registered On Title,Restrictive Covenant,Utility Right Of Way
Tax ID 82785807
Ownership Private
Read Less



