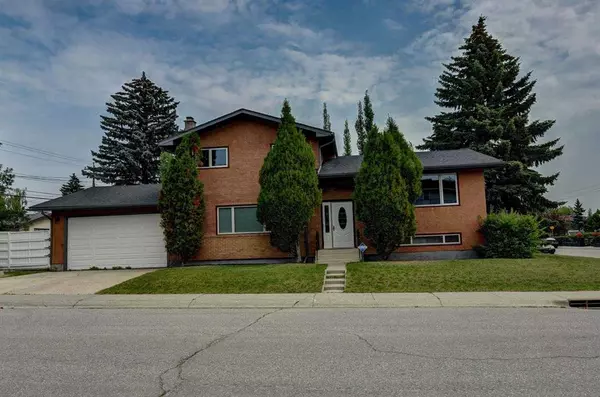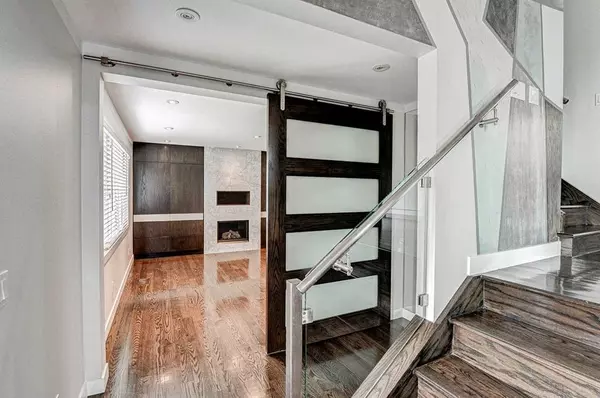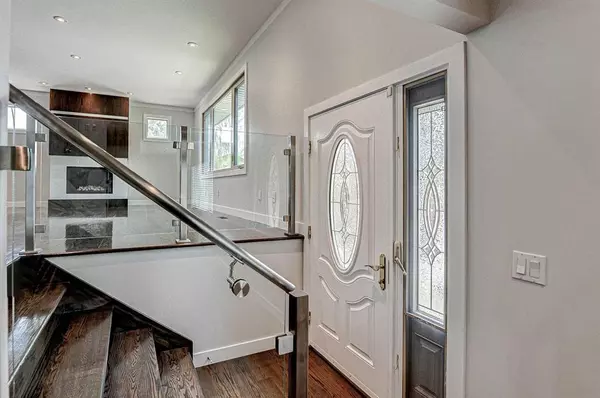For more information regarding the value of a property, please contact us for a free consultation.
4707 Nipawin CRES NW Calgary, AB T2K 2H8
Want to know what your home might be worth? Contact us for a FREE valuation!

Our team is ready to help you sell your home for the highest possible price ASAP
Key Details
Sold Price $800,000
Property Type Single Family Home
Sub Type Detached
Listing Status Sold
Purchase Type For Sale
Square Footage 1,690 sqft
Price per Sqft $473
Subdivision North Haven
MLS® Listing ID A2062931
Sold Date 09/07/23
Style 4 Level Split
Bedrooms 4
Full Baths 3
Originating Board Calgary
Year Built 1963
Annual Tax Amount $4,570
Tax Year 2023
Lot Size 5,930 Sqft
Acres 0.14
Property Description
** Open House 19 August from 2 to 3 Pm**EXTENSIVELY RENOVATED BACK TO THE STUDS in 2012 (including spry foam on all the exteriors walls for better R-Value) + OUTSTANDING DOWNTOWN VIEWS | MID-CENTURY MODERN DESIGN ~ FILLED WITH NATURAL LIGHT | OVERSIZED DOUBLE ATTACHED GARAGE. This extensively renovated mid-century modern masterpiece is truly one of a kind offering 2049 SqFt of developed luxury inner city living, functional floor plan, large windows featuring views of the play ground and Downtown Calgary. This 4-bedroom + 3 full-bathroom home showcases modern touches from top to bottom including recessed lighting, solid oak hardwood floors, exposed radiant heating, massive island. Instantly feel at ease upon arriving home and parking in the oversized two car attached garage. Entering the upper floor, you will notice the natural flow of the layout containing sizable living room, kitchen, dining room and mud room., good size laundry room. The upper level is complete with three good sized bedrooms with modern bathroom. Retreating to the lower level you will find a rec room, flex area, third Bathroom with steam shower and two storages. Enjoy the outdoors with the low maintenance landscaping and beautiful deck taking full advantage of privacy . Rarely does an opportunity like this come to market.
Location
Province AB
County Calgary
Area Cal Zone N
Zoning R-C1
Direction S
Rooms
Basement Finished, Full
Interior
Interior Features Built-in Features, Kitchen Island, No Smoking Home, Open Floorplan, Quartz Counters, Storage
Heating Forced Air
Cooling None
Flooring Hardwood
Fireplaces Number 2
Fireplaces Type Gas
Appliance Dishwasher, Dryer, Electric Stove, Refrigerator, Washer
Laundry Main Level
Exterior
Parking Features Double Garage Attached, Front Drive, Insulated
Garage Spaces 2.0
Garage Description Double Garage Attached, Front Drive, Insulated
Fence Fenced
Community Features None
Roof Type Asphalt Shingle
Porch Deck
Lot Frontage 95.02
Total Parking Spaces 6
Building
Lot Description Corner Lot, Lawn, Landscaped, Views
Foundation Poured Concrete
Architectural Style 4 Level Split
Level or Stories 4 Level Split
Structure Type Wood Frame
Others
Restrictions None Known
Tax ID 83202409
Ownership Private
Read Less



