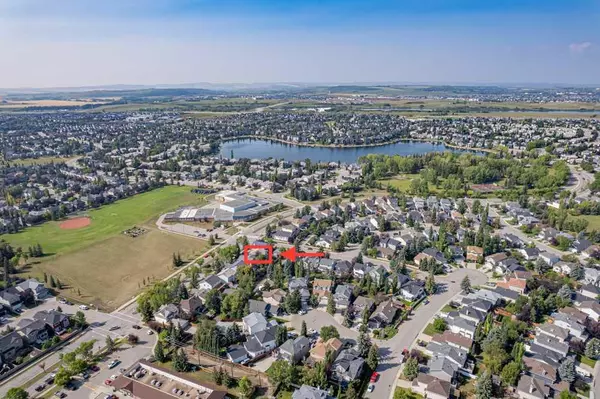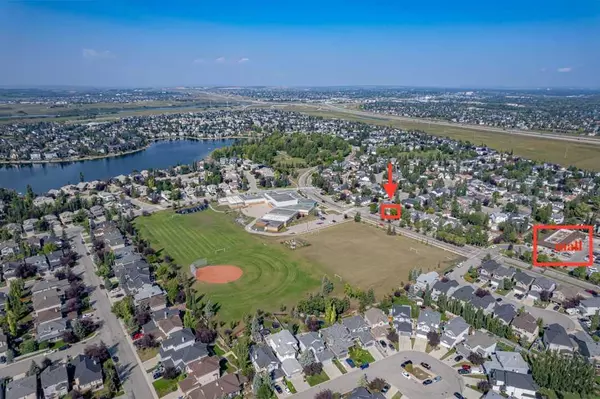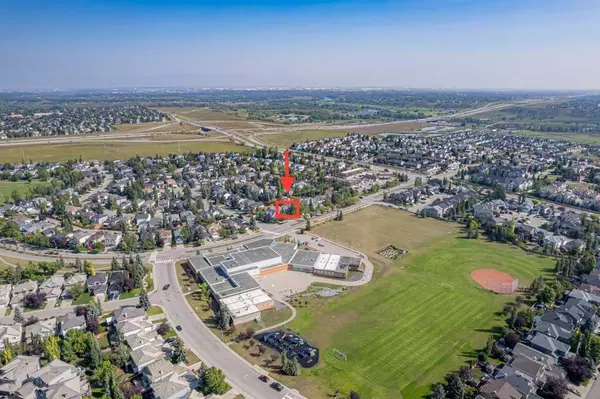For more information regarding the value of a property, please contact us for a free consultation.
48 Chaparral DR SE Calgary, AB T3X 3J6
Want to know what your home might be worth? Contact us for a FREE valuation!

Our team is ready to help you sell your home for the highest possible price ASAP
Key Details
Sold Price $679,900
Property Type Single Family Home
Sub Type Detached
Listing Status Sold
Purchase Type For Sale
Square Footage 2,349 sqft
Price per Sqft $289
Subdivision Chaparral
MLS® Listing ID A2074417
Sold Date 09/07/23
Style 2 Storey
Bedrooms 6
Full Baths 3
Half Baths 1
HOA Fees $30/ann
HOA Y/N 1
Originating Board Calgary
Year Built 1994
Annual Tax Amount $3,814
Tax Year 2023
Lot Size 4,897 Sqft
Acres 0.11
Property Description
Are you looking for a home with a lake just steps away? Here it is. This 2 story 2,348 square foot single family home has 6 bedrooms in total, located in the desirable community of Chaparral. Within a 5 mins walk to the private community lake, you are able to enjoy the private beach, swimming, and fishing in the summer. In the Winter, the lake becomes a skating rink for family fun. The house is also a 2 mins walk to a strip mall with a Tim Hortons and other convenience stores. An elementary school is just across the street. It provides over 3,500 square foot living space. When entering, you will be embraced by a traditional living room and a formal dining room. The main floor den lets you work from home quietly with BRAND NEW vinyl flooring in the described area. A good size laundry room is located on the main floor as well as a 2 PC bathroom. The main level also features a family room with a fireplace, the kitchen has a large island with granite counter tops with a lot of storage and a pantry. The hardwood floors are well maintained in this area. The breakfast nook leads you to a huge deck and backyard. The back lane provides increased private space from neighbours. With the back lane, it allows homeowners the potential to convert their backyard space into an additional garage or parking spot for RVs/Trailers. The second floor of the home has 4 bright bedrooms. The spacious primary bedroom has a walk-in closet and 4 PC ensuite. All 3 bedrooms are a good sizes along with the shared 4 PC bathroom on the upper floor. The finished basement is absolutely stunning with two additional spacious bedrooms, a second family room with a fireplace, which is perfect for a growing family. Triple glazed windows were replaced by the previous owner throughout the home. The roof was maintained in 2022. There is also a gym/storage room in the basement. The detached home has quick access to Stoney Trail, Deerfoot Trail, and Macleod Trail, all vital highways to get you around the city.
Location
Province AB
County Calgary
Area Cal Zone S
Zoning R-1
Direction S
Rooms
Other Rooms 1
Basement Finished, Full
Interior
Interior Features Granite Counters, Kitchen Island, No Animal Home, No Smoking Home, Pantry, Walk-In Closet(s)
Heating Forced Air
Cooling None
Flooring Carpet, Hardwood, Linoleum, Vinyl
Fireplaces Number 2
Fireplaces Type Gas
Appliance Dishwasher, Dryer, Electric Stove, Garage Control(s), Range Hood, Refrigerator, Washer, Window Coverings
Laundry Main Level
Exterior
Parking Features Double Garage Attached
Garage Spaces 2.0
Garage Description Double Garage Attached
Fence Fenced
Community Features Lake, Playground, Schools Nearby, Shopping Nearby
Amenities Available Playground
Roof Type Pine Shake
Porch Deck, Porch
Lot Frontage 43.97
Total Parking Spaces 4
Building
Lot Description Rectangular Lot
Foundation Poured Concrete
Architectural Style 2 Storey
Level or Stories Two
Structure Type Vinyl Siding,Wood Frame
Others
Restrictions None Known
Tax ID 83087278
Ownership Private
Read Less
GET MORE INFORMATION




