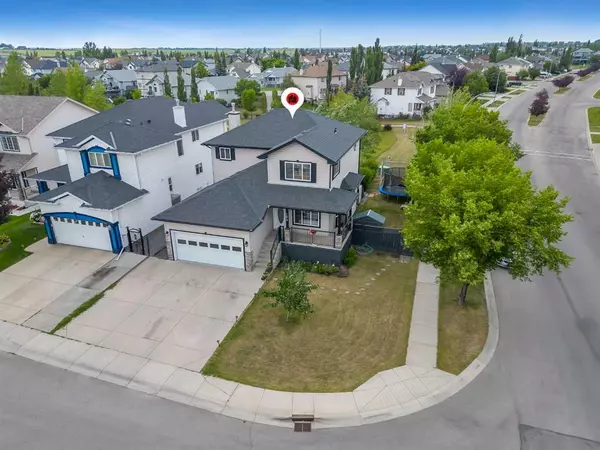For more information regarding the value of a property, please contact us for a free consultation.
104 West Creek CT Chestermere, AB T1X 1L8
Want to know what your home might be worth? Contact us for a FREE valuation!

Our team is ready to help you sell your home for the highest possible price ASAP
Key Details
Sold Price $715,000
Property Type Single Family Home
Sub Type Detached
Listing Status Sold
Purchase Type For Sale
Square Footage 2,000 sqft
Price per Sqft $357
Subdivision West Creek
MLS® Listing ID A2074108
Sold Date 09/07/23
Style 2 Storey
Bedrooms 5
Full Baths 3
Half Baths 1
Originating Board Calgary
Year Built 2002
Annual Tax Amount $3,304
Tax Year 2023
Lot Size 5,998 Sqft
Acres 0.14
Property Description
FULLY RENOVATED! ILLEGAL SUITE! WALK-OUT LOT! BACKING ONTO A BEAUTIFUL RAVINE! CORNER LOT! Welcome to FULLY RENOVATED HOME with a WALKOUT ILLEGAL SUITE that BOASTS OVER 2900 SQFT OF LIVING SPACE with a HEATED DOUBLE CAR GARAGE! This HOME is LOCATED on a CORNER LOT just steps away from THE POND AND IT BACKS ONTO A RAVINE! This means only ONE NEIGHBOUR!!!! As soon as you enter you are greeted with the FORMAL LIVING ROOM that leads to the OFFICE/BEDROOM on the MAIN FLOOR! The FULLY RENOVATED KITCHEN features a KITCHEN ISLAND and STAINLESS STEEL APPLIANCES and even OVERLOOKS your DINING ROOM! The DINING ROOM leads out onto your MULTI LEVEL DECK! The FAMILY ROOM is SPACIOUS and has a GAS FIREPLACE! Also on the MAIN FLOOR is a 2PC BATH and a LAUNDRY FEATURE! On the UPPER LEVEL, you will find a COZY READING NOOK/OFFICE SPACE perfect for relaxing or for getting some work done from HOME! There are 3 BEDROOMS and TWO 4-PC BATHROOMS on the second floor! THE PRIMARY BEDROOM INCLUDES A GREAT WALK-IN CLOSET AND 4-PC ENSUITE BATHROOM! The BASEMENT is FULLY DEVELOPED and includes an ILLEGAL SUITE WITH A WALKOUT SEPARATE ENTRANCE! ILLEGAL SUITE INCLUDES 2 BEDROOMS, 4-PC BATHROOM, KITCHEN WITH STAINLESS STEEL APPLIANCES AND AN ISLAND! A BEAUTIFUL SPACIOUS HOME with AMAZING FEATURES SUCH AS A HEATED DOUBLE CAR GARAGE to the READING NOOK and MORE! The BACKYARD features a MULTI-LEVEL DECK with a DESIGNATED STORAGE AREA AS WELL! The INTERIOR and EXTERIOR of the home are perfect for entertaining guests or for your leisure! There is space for a BBQ, FIRE PIT AND EVEN A TRAMPOLINE! The HOME is STEPS AWAY FROM THE WEST CREEK POND and is close to SHOPPING, SCHOOLS AND EVEN PARKS! FULLY RENOVATED! ILLEGAL SUITE! WALK-OUT LOT! BACKING ONTO A RAVINE! CORNER LOT!
Location
Province AB
County Chestermere
Zoning R-1
Direction SE
Rooms
Other Rooms 1
Basement Separate/Exterior Entry, Finished, Suite, Walk-Out To Grade
Interior
Interior Features Closet Organizers, French Door, Kitchen Island, No Animal Home, No Smoking Home, Open Floorplan, Pantry, Quartz Counters, Storage, Vinyl Windows, Walk-In Closet(s)
Heating Forced Air, Natural Gas
Cooling None
Flooring Carpet, Tile, Vinyl
Fireplaces Number 1
Fireplaces Type Gas
Appliance Dishwasher, Dryer, Electric Stove, Gas Stove, Microwave Hood Fan, Range Hood, Refrigerator, Washer
Laundry Main Level
Exterior
Parking Features Aggregate, Double Garage Attached, Driveway, Front Drive, Garage Door Opener, Garage Faces Front
Garage Spaces 2.0
Garage Description Aggregate, Double Garage Attached, Driveway, Front Drive, Garage Door Opener, Garage Faces Front
Fence Fenced
Community Features Park, Playground, Schools Nearby, Shopping Nearby, Sidewalks, Street Lights, Walking/Bike Paths
Roof Type Shingle
Porch Balcony(s), Deck, Patio, Porch, Rear Porch
Lot Frontage 40.78
Total Parking Spaces 5
Building
Lot Description Corner Lot, Creek/River/Stream/Pond, Few Trees, Front Yard, No Neighbours Behind
Foundation Poured Concrete
Architectural Style 2 Storey
Level or Stories Two
Structure Type Stone,Vinyl Siding,Wood Frame
Others
Restrictions None Known
Tax ID 57309281
Ownership Private
Read Less
GET MORE INFORMATION




