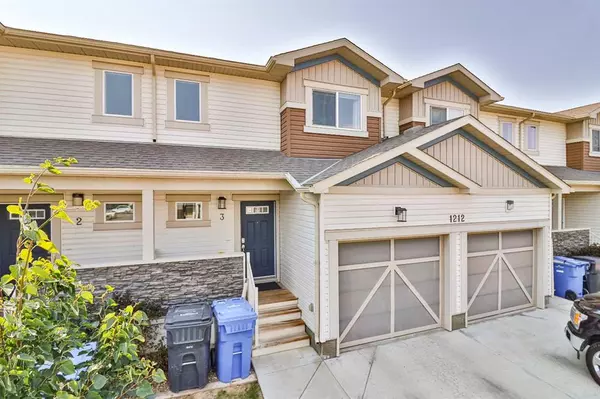For more information regarding the value of a property, please contact us for a free consultation.
1212 Keystone RD W #3 Lethbridge, AB T1J 5H6
Want to know what your home might be worth? Contact us for a FREE valuation!

Our team is ready to help you sell your home for the highest possible price ASAP
Key Details
Sold Price $264,900
Property Type Townhouse
Sub Type Row/Townhouse
Listing Status Sold
Purchase Type For Sale
Square Footage 1,212 sqft
Price per Sqft $218
Subdivision Copperwood
MLS® Listing ID A2075246
Sold Date 09/08/23
Style 2 Storey
Bedrooms 2
Full Baths 2
Half Baths 1
Condo Fees $231
Originating Board Lethbridge and District
Year Built 2013
Annual Tax Amount $2,576
Tax Year 2023
Property Description
This DOUBLE primary bedroom condominium townhouse is ready to find its next lucky owner! Located on the west side of Lethbridge this home has quartz countertops, central air conditioning, a single attached garage, and an unfinished basement ready for you to add an additional bedroom, living space, and more! This home would be great for roommates, a small family, an investor looking to add to their portfolio, or someone looking to downsize! Each primary bedroom has a walk-in closet and a four piece ensuite bathroom!! The Curve at Copperwood is a great community located close to shopping, the university, parks, the YMCA, and other wonderful amenities. Don't delay, these units don't come up often and this is a great one!!
Location
Province AB
County Lethbridge
Zoning R-75
Direction E
Rooms
Other Rooms 1
Basement Full, Unfinished
Interior
Interior Features Granite Counters
Heating Forced Air, Natural Gas
Cooling Central Air
Flooring Carpet, Laminate
Appliance Central Air Conditioner, Dishwasher, Dryer, Garage Control(s), Refrigerator, Stove(s), Washer, Window Coverings
Laundry In Basement, In Unit
Exterior
Parking Features Single Garage Attached
Garage Spaces 1.0
Garage Description Single Garage Attached
Fence None
Community Features None
Amenities Available Clubhouse, Parking, Visitor Parking
Roof Type Asphalt Shingle
Porch Front Porch, Rear Porch
Exposure E
Total Parking Spaces 2
Building
Lot Description Landscaped
Foundation Poured Concrete
Architectural Style 2 Storey
Level or Stories Two
Structure Type Vinyl Siding
Others
HOA Fee Include Maintenance Grounds,Professional Management,Snow Removal
Restrictions None Known
Tax ID 83356644
Ownership Private
Pets Allowed Restrictions
Read Less



