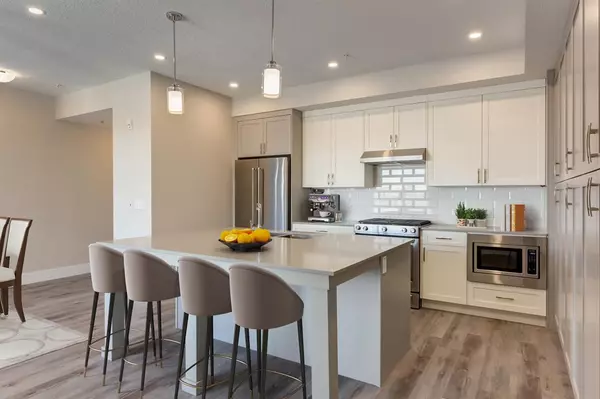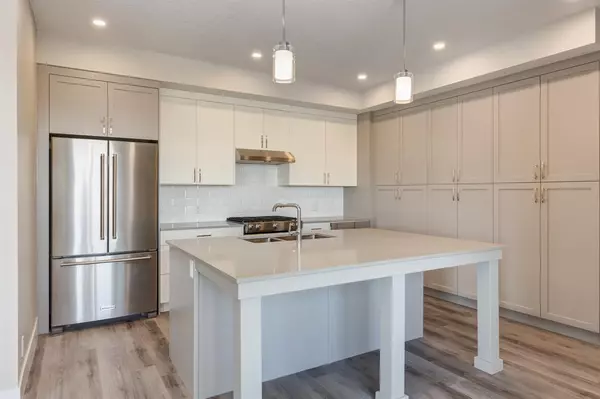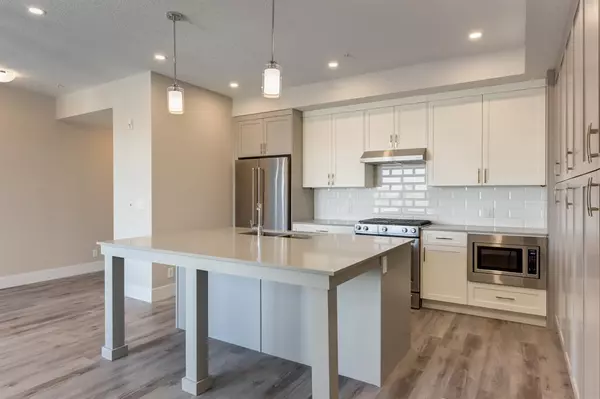For more information regarding the value of a property, please contact us for a free consultation.
1702 17 AVE SW #410 Calgary, AB T2T 0E7
Want to know what your home might be worth? Contact us for a FREE valuation!

Our team is ready to help you sell your home for the highest possible price ASAP
Key Details
Sold Price $850,000
Property Type Condo
Sub Type Apartment
Listing Status Sold
Purchase Type For Sale
Square Footage 1,373 sqft
Price per Sqft $619
Subdivision Scarboro
MLS® Listing ID A2032534
Sold Date 09/08/23
Style Apartment
Bedrooms 3
Full Baths 2
Condo Fees $661/mo
Originating Board Calgary
Year Built 2023
Tax Year 2023
Property Description
The Scarboro 17 Penthouse has 3 patios, +1300 sq.ft., 2 parking stalls & amazing views of downtown. Scarboro 17 will be the ONLY multifamily building to be constructed in the Scarboro area - this is a once in a lifetime chance own a condo in this exclusive community. Scarboro 17 sits on an elevated site in the heart of the Scarboro w/ exceptional views of historic homes, downtown and 17th Ave. Your new home comes w/ quartz counters, designer tile, s/s appliances, luxury plank flooring, modern fixtures, chef-designed kitchen, spa-inspired bath, 9-foot ceilings, two title underground parking stalls and air-conditioning. Legal plan & taxes are to be determined. The building is now complete and ready for occupancy (minor exterior items and landscaping will be finished once the weather improves).
Location
Province AB
County Calgary
Area Cal Zone Cc
Zoning DC
Direction S
Rooms
Other Rooms 1
Basement None
Interior
Interior Features Kitchen Island, Open Floorplan, Walk-In Closet(s)
Heating In Floor, Natural Gas
Cooling Wall Unit(s)
Flooring Carpet, Ceramic Tile, Laminate, See Remarks, Vinyl
Appliance Dishwasher, Dryer, Microwave, Range Hood, Refrigerator, Stove(s), Washer
Laundry In Unit
Exterior
Parking Features Heated Garage, Secured, Stall, Titled, Underground
Garage Description Heated Garage, Secured, Stall, Titled, Underground
Fence None
Community Features Park, Playground, Schools Nearby, Shopping Nearby, Sidewalks, Street Lights
Amenities Available Elevator(s), Parking, Storage
Roof Type Asphalt Shingle
Porch Balcony(s)
Exposure E,N
Total Parking Spaces 2
Building
Lot Description Back Lane, Views
Story 4
Foundation Poured Concrete
Architectural Style Apartment
Level or Stories Single Level Unit
Structure Type Brick,Composite Siding,Stone,Wood Frame
New Construction 1
Others
HOA Fee Include Common Area Maintenance,Heat,Maintenance Grounds,Professional Management,Reserve Fund Contributions,Trash,Water
Restrictions None Known
Ownership Private
Pets Allowed Restrictions, Yes
Read Less



