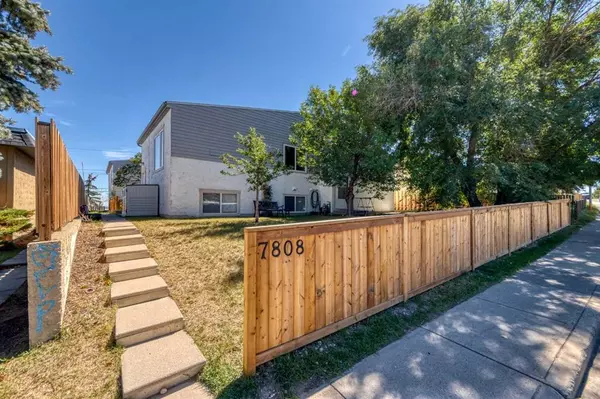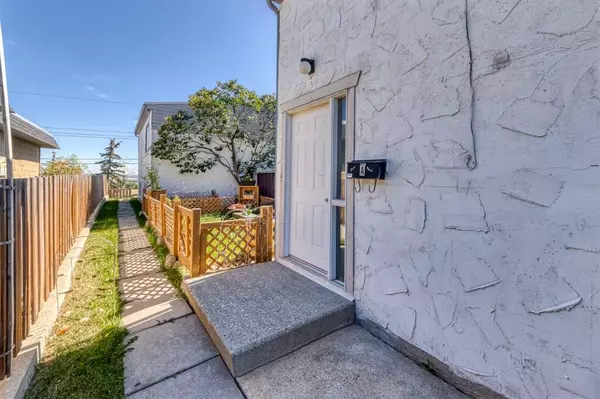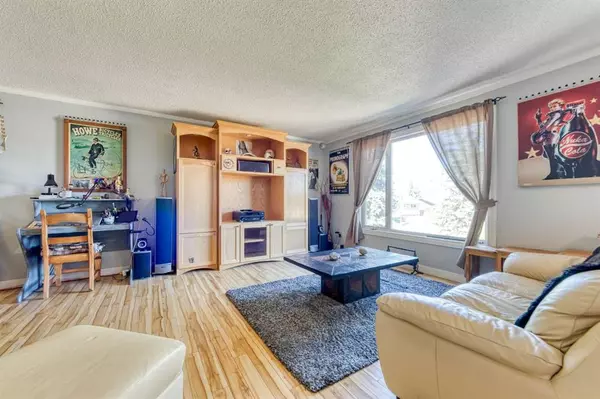For more information regarding the value of a property, please contact us for a free consultation.
7808A Hunterview DR NW Calgary, AB T2K 5C9
Want to know what your home might be worth? Contact us for a FREE valuation!

Our team is ready to help you sell your home for the highest possible price ASAP
Key Details
Sold Price $236,900
Property Type Townhouse
Sub Type Row/Townhouse
Listing Status Sold
Purchase Type For Sale
Square Footage 518 sqft
Price per Sqft $457
Subdivision Huntington Hills
MLS® Listing ID A2073782
Sold Date 09/08/23
Style Bi-Level
Bedrooms 2
Full Baths 1
Condo Fees $155
Originating Board Calgary
Year Built 1971
Annual Tax Amount $1,232
Tax Year 2023
Property Description
New homeowner or Investor Alert! Welcome to this beautiful 2 Bed + 1 Bath Bi-Level style condo located at a great location: Short Walk to Dr. JK Mulloy Elementary School, Public Transit and off leash dog park, and only minutes to 5 schools, Superstore, Nose Hill Park and Airport. The condo offers a spacious open concept Living Room and Dining area with tons of natural light, Nice Dining Area leads you to the Galley kitchen with lots of cabinets, convenient main floor laundry and storage area. The lower level features two good sized bedrooms with ample closet space, a 4pc bath and ample storage throughout. This townhouse is one of the 5 in the well-maintained, self-managed complex. Public street parking and a private stall. Don't miss this gem in the popular Huntington Hill!
Location
Province AB
County Calgary
Area Cal Zone N
Zoning M-C1
Direction W
Rooms
Basement Finished, Full
Interior
Interior Features Open Floorplan
Heating Forced Air
Cooling None
Flooring Carpet, Vinyl Plank
Appliance Dishwasher, Dryer, Electric Stove, Refrigerator, Washer, Window Coverings
Laundry Laundry Room, Main Level
Exterior
Parking Features Assigned, Stall
Garage Description Assigned, Stall
Fence Partial
Community Features Park, Playground, Schools Nearby, Shopping Nearby
Amenities Available Other
Roof Type Asphalt Shingle
Porch None
Exposure W
Total Parking Spaces 1
Building
Lot Description Back Lane, Backs on to Park/Green Space, Landscaped
Foundation Poured Concrete
Architectural Style Bi-Level
Level or Stories One
Structure Type Stucco,Vinyl Siding,Wood Frame
Others
HOA Fee Include Insurance,Parking,Reserve Fund Contributions
Restrictions None Known
Ownership Private
Pets Allowed Yes
Read Less



