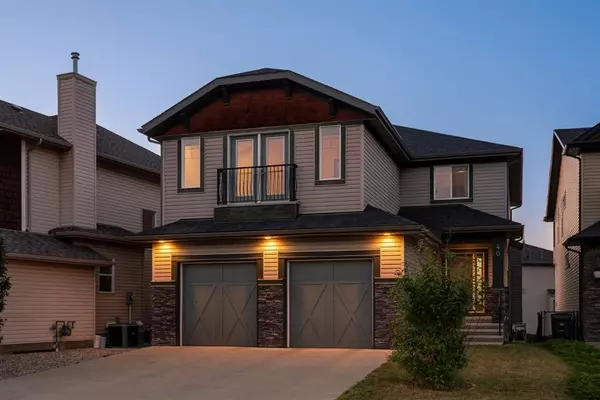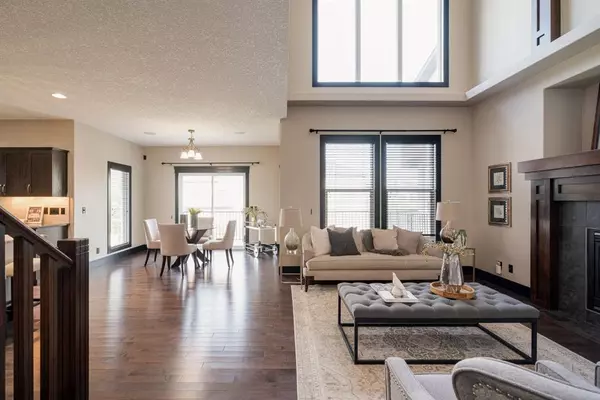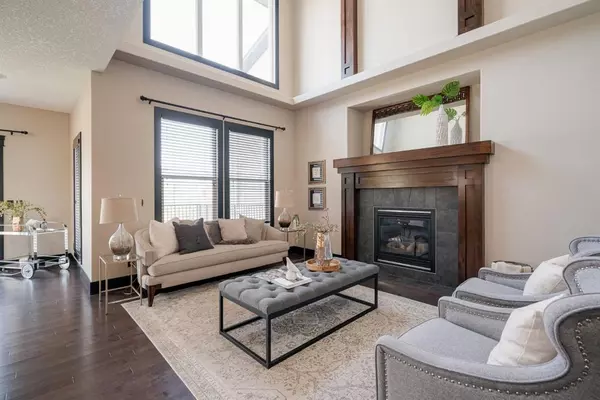For more information regarding the value of a property, please contact us for a free consultation.
40 Val Gardena CT SW Calgary, AB T3H 0L4
Want to know what your home might be worth? Contact us for a FREE valuation!

Our team is ready to help you sell your home for the highest possible price ASAP
Key Details
Sold Price $1,070,000
Property Type Single Family Home
Sub Type Detached
Listing Status Sold
Purchase Type For Sale
Square Footage 2,620 sqft
Price per Sqft $408
Subdivision Springbank Hill
MLS® Listing ID A2078106
Sold Date 09/08/23
Style 2 Storey
Bedrooms 3
Full Baths 2
Half Baths 1
Originating Board Calgary
Year Built 2009
Annual Tax Amount $6,308
Tax Year 2023
Lot Size 6,038 Sqft
Acres 0.14
Property Description
OPEN HOUSE – Sun Sept 10 (2-4pm) This two storey walkout, offers 2620 sq ft above grade, on a QUIET CUL de SAC in Montreux, steps to the soccer pitch and with a view and easy access to the ravine! On arrival you will love the location, tucked away, surrounded by trees, a QUIET little corner of Montreux…. a cul de sac which invites street hockey, a scooter or their first bike ride… SAFE & QUIET! Upon entering the towering cathedral ceiling in the Great Room captures the sun and offers a view to the ravine. On the main you will enjoy 9' ceilings and hardwoods which run thoughout. The open Great Room plan presents a great space for entertaining with an open kitchen featuring granite counters, a center island breakfast bar and nook. There is also a proper dining room on the main, which could be easily converted to a den/home office. Upstairs… a fantastic bonus room under a vaulted ceiling with a balcony and a view into the woods…. the kids will love it here. The primary bedroom enjoys the ravine view and a large 5pc en suite with granite counters and a walk-in closet. The two additional beds up are well-sized, one with a walk-in closet. This home also enjoys Central A/C and an over-sized 2 car garage.
Location
Province AB
County Calgary
Area Cal Zone W
Zoning DC (pre 1P2007)
Direction S
Rooms
Other Rooms 1
Basement Unfinished, Walk-Out To Grade
Interior
Interior Features Breakfast Bar, Central Vacuum, Double Vanity, Granite Counters, High Ceilings, No Animal Home, No Smoking Home
Heating Forced Air
Cooling Central Air
Flooring Carpet, Ceramic Tile, Hardwood
Fireplaces Number 1
Fireplaces Type Gas
Appliance Central Air Conditioner, Dishwasher, Dryer, Garage Control(s), Gas Stove, Microwave, Range Hood, Refrigerator, Washer, Window Coverings
Laundry Laundry Room, Main Level
Exterior
Parking Features Double Garage Attached
Garage Spaces 2.0
Garage Description Double Garage Attached
Fence Fenced
Community Features Park, Playground, Schools Nearby, Shopping Nearby
Roof Type Asphalt Shingle
Porch Balcony(s), Deck, Patio
Lot Frontage 44.79
Total Parking Spaces 4
Building
Lot Description Cul-De-Sac, Environmental Reserve, Landscaped, Rectangular Lot, Views
Foundation Poured Concrete
Architectural Style 2 Storey
Level or Stories Two
Structure Type Stone,Stucco
Others
Restrictions None Known
Tax ID 83073798
Ownership Private
Read Less



