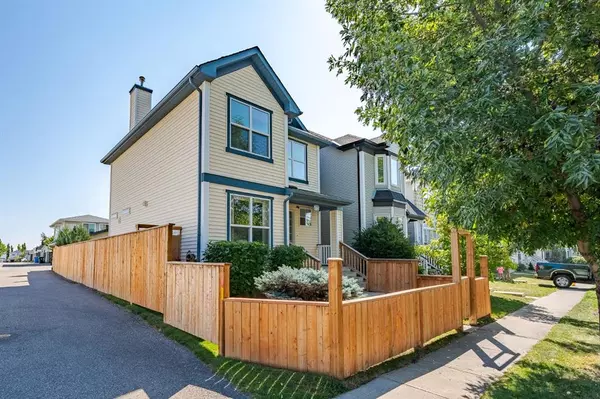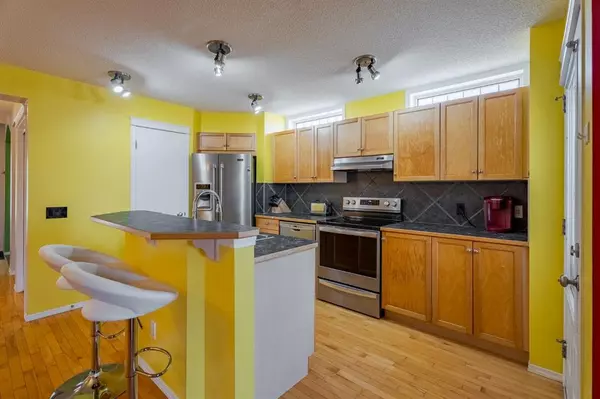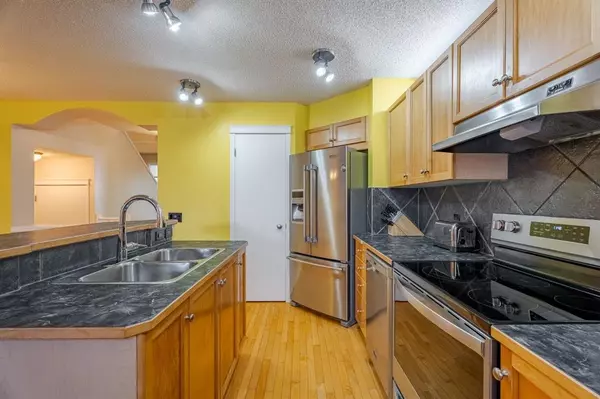For more information regarding the value of a property, please contact us for a free consultation.
264 Prestwick WAY SE Calgary, AB T2Z 4H7
Want to know what your home might be worth? Contact us for a FREE valuation!

Our team is ready to help you sell your home for the highest possible price ASAP
Key Details
Sold Price $541,500
Property Type Single Family Home
Sub Type Detached
Listing Status Sold
Purchase Type For Sale
Square Footage 1,431 sqft
Price per Sqft $378
Subdivision Mckenzie Towne
MLS® Listing ID A2077190
Sold Date 09/08/23
Style 2 Storey
Bedrooms 4
Full Baths 2
Half Baths 1
Originating Board Calgary
Year Built 2002
Annual Tax Amount $3,055
Tax Year 2023
Lot Size 2,712 Sqft
Acres 0.06
Property Description
Fantastic opportunity to own a 4 bedroom home in a great location on corner lot in McKenzie Towne. Home boasts a bright, open floor plan, vibrant decor and numerous upgrades like central new air conditioning and hardwood flooring throughout. A welcoming front porch invites you inside to the convenient flex/ office/ living room. Gourmet kitchen with maple cabinets, stainless steel appliances, 2 tiered island and dining nook with additional built in cabinetry. Upper level boasts a large Owner's Suite complete with private 3 piece en-suite and recently upgraded oversized shower. 2 other good sized bedrooms and a 4 piece bathroom complete the level. Basement has been fully finished with a 4th bedroom, large rec room with wet bar including bar fridge, laundry with new furnace and storage areas. Private, fully fenced and landscaped backyard including patio area & included patio table. A double detached garage and back alley access complete the package. Close to all amenities - transportation, schools, church, shopping and more. A Must See!
Location
Province AB
County Calgary
Area Cal Zone Se
Zoning R-1N
Direction W
Rooms
Other Rooms 1
Basement Finished, Full
Interior
Interior Features Kitchen Island, No Smoking Home, Storage
Heating Forced Air
Cooling Central Air
Flooring Carpet, Hardwood, Laminate
Appliance Bar Fridge, Central Air Conditioner, Dryer, Electric Oven, Garage Control(s), Range Hood, Refrigerator, Washer, Window Coverings
Laundry Laundry Room
Exterior
Parking Features Double Garage Detached
Garage Spaces 2.0
Garage Description Double Garage Detached
Fence Fenced
Community Features Park, Playground, Schools Nearby, Shopping Nearby
Roof Type Asphalt Shingle
Porch Patio
Lot Frontage 21.82
Total Parking Spaces 2
Building
Lot Description Back Lane, Back Yard, Corner Lot, Lawn, Landscaped
Foundation Poured Concrete
Architectural Style 2 Storey
Level or Stories Two
Structure Type Vinyl Siding,Wood Frame
Others
Restrictions None Known
Tax ID 83116748
Ownership Private
Read Less



