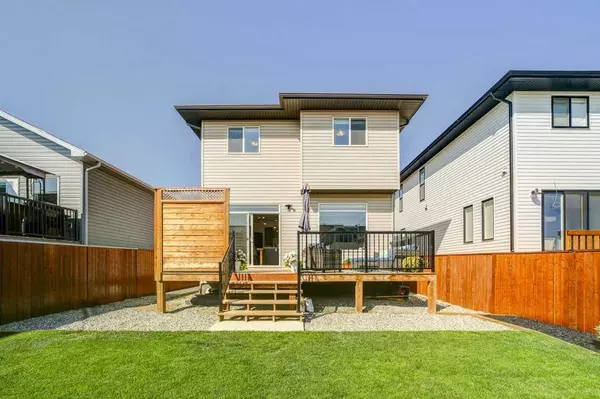For more information regarding the value of a property, please contact us for a free consultation.
2705 46 ST S Lethbridge, AB T1K 8J5
Want to know what your home might be worth? Contact us for a FREE valuation!

Our team is ready to help you sell your home for the highest possible price ASAP
Key Details
Sold Price $485,000
Property Type Single Family Home
Sub Type Detached
Listing Status Sold
Purchase Type For Sale
Square Footage 1,652 sqft
Price per Sqft $293
Subdivision Discovery
MLS® Listing ID A2076201
Sold Date 09/08/23
Style 2 Storey
Bedrooms 3
Full Baths 2
Half Baths 1
Originating Board Lethbridge and District
Year Built 2020
Annual Tax Amount $4,638
Tax Year 2023
Lot Size 4,182 Sqft
Acres 0.1
Property Description
Ready for the best of both worlds with this almost brand new (2020) home with all the extras already done?! This home has all the add ons that you won't get when buying brand new: air conditioning, fence, landscaping, deck, and the washer and dryer!! If you want to live in the south in the wonderful new development of Southbrook, this is the home you are looking for! The living room features an upgraded electric fireplace with detailed shiplap feature & a walnut mantle. A custom glass railing opens up the entire space from the main to the second floor making everything feel high end and spacious. Outside there is a huge deck that spans the entire rear of the home with a featured privacy wall and underground sprinklers controlled from an app on your phone. The kitchen boasts custom dark grey cabinets, quartz countertops, stainless steel appliances with a gas range and hood fan, and a great size island with beautiful light fixtures. Large windows span the entire rear of the home with transoms above for extra detail and light, and there's even more amazing featured windows in the stairwell & media room. This home is not short on incredible natural light! At the top of the stairs on the second floor is a large media room, with your option of second floor laundry or basement laundry. The primary bedroom is spacious and has an ensuite with double sinks, more quartz countertops, a 5' glass shower, and a massive walk in closet! Did we mention the garage is heated and has extra storage?! A beautiful exterior and landscaping finish this home off perfectly. Southbrook is one of the most prime new developments in the south, located close to all south side amenities like groceries, clinics, pharmacies, Costco, restaurants, and home to the newest south side elementary school right in the community Call your favourite realtor today to see for yourself!
Location
Province AB
County Lethbridge
Zoning R-CL
Direction W
Rooms
Other Rooms 1
Basement Full, Partially Finished
Interior
Interior Features Breakfast Bar, Double Vanity, High Ceilings, Kitchen Island, Pantry, Walk-In Closet(s)
Heating Forced Air, Natural Gas
Cooling Central Air
Flooring Carpet, Laminate
Appliance Central Air Conditioner, Dishwasher, Gas Range, Microwave, Range Hood, Refrigerator, Washer/Dryer, Window Coverings
Laundry Upper Level
Exterior
Parking Features Double Garage Attached
Garage Spaces 2.0
Garage Description Double Garage Attached
Fence Fenced
Community Features Schools Nearby, Shopping Nearby, Sidewalks, Street Lights
Roof Type Asphalt Shingle
Porch Deck
Lot Frontage 38.0
Total Parking Spaces 4
Building
Lot Description Back Lane, Back Yard, Front Yard, Landscaped, Underground Sprinklers, Private
Foundation Poured Concrete
Architectural Style 2 Storey
Level or Stories Two
Structure Type Brick,Vinyl Siding,Wood Siding
Others
Restrictions None Known
Tax ID 83387791
Ownership Private
Read Less



