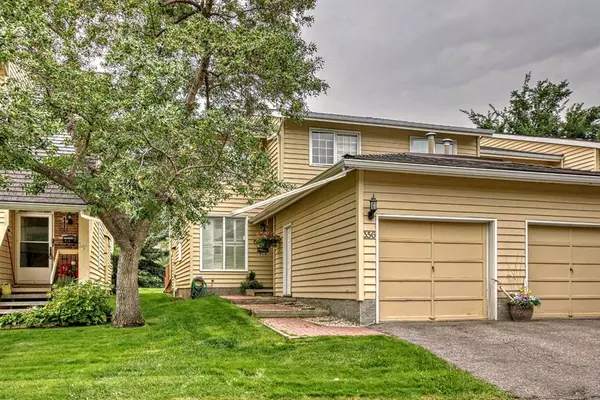For more information regarding the value of a property, please contact us for a free consultation.
356 Point Mckay GDNS NW Calgary, AB T3B 4V8
Want to know what your home might be worth? Contact us for a FREE valuation!

Our team is ready to help you sell your home for the highest possible price ASAP
Key Details
Sold Price $700,000
Property Type Townhouse
Sub Type Row/Townhouse
Listing Status Sold
Purchase Type For Sale
Square Footage 1,473 sqft
Price per Sqft $475
Subdivision Point Mckay
MLS® Listing ID A2075876
Sold Date 09/08/23
Style 2 Storey,Side by Side
Bedrooms 2
Full Baths 2
Half Baths 1
Condo Fees $648
Originating Board Calgary
Year Built 1978
Annual Tax Amount $3,722
Tax Year 2023
Property Description
Riverfront setting and a private end-unit location in stunning Point McKay? Townhome living at its best! A large and cheery entryway sets the tone with charming terracotta-style floors and glass French door closets reminiscent of Mediterranean design. Step up to a warm, airy main floor, where a large front room offers plenty of space for both living and dining, and interior shutters again add a hint of southern European influence. Hardwood floors throughout are in great condition and in a light neutral colour that goes perfectly with your personal style. Down the hall, the back of the home opens up with a lovely sunken family room in front of a cozy gas fireplace. The kitchen is beautiful in maple cabinetry and light quartz counters, and quality appliances include a gas range and a new fridge. A peninsula island is fantastic for entertaining, and overlooks a breakfast nook with French doors that lead to the garden. A powder room on this level has been updated, and the home also has newer windows and recently refreshed paint. Upstairs, a bonus room is an excellent work from home space. The primary suite is stunning, with a large bedroom, a sitting area, and dual closets. The ensuite is elegant and again infuses earthy terracotta tones in the tilework. Dual sinks are perfect for a couple, and the shower is epic. Dual showerheads and a bench invite you to indulge as you get ready for the day. A second bedroom on this level is generously sized, and the main bathroom is very peaceful in Grecian-style white and blue tiles. The finished basement offers another living room that could be a great home gym or another office. The utility room includes a laundry area complete with a utility sink and both hanging and cupboard space. The furnace is new as well. In the storage room, built-in shelving makes organizing your seasonal items a breeze. Outside, a lush, gorgeous patio is cobbled and edged with perennial garden beds. Your veggies will love the south exposure, and large trees in the park add a sense of privacy. Dog owners and bicycle commuters will find this amazing location perfect, with miles of pathways at your doorstep and only a ten-minute ride into downtown. This popular area is in walking distance to some of the city's most iconic locales, with Riverside Spa, The Lazy Loaf & Kettle, and LICS Ice Cream Shop only steps away. The outdoor athletic park, Edworthy Park, and boutique Angel's Café are just down the path as well. Also nearby, Foothills and the Alberta Children's Hospital are available within minutes, and Market Mall or trendy Kensington offers a full complement of shops, amenities, and services in just a short drive. See this one today! Currently tenant is occupied and the tenant would like to stay.
Location
Province AB
County Calgary
Area Cal Zone Cc
Zoning M-CG d44
Direction N
Rooms
Other Rooms 1
Basement Finished, Full
Interior
Interior Features Central Vacuum, No Smoking Home, Walk-In Closet(s)
Heating Forced Air, Natural Gas
Cooling None
Flooring Carpet, Hardwood, Linoleum
Fireplaces Number 1
Fireplaces Type Gas, Living Room
Appliance Dishwasher, Electric Stove, Microwave, Microwave Hood Fan, Refrigerator, Washer/Dryer, Window Coverings
Laundry In Basement
Exterior
Parking Features Garage Door Opener, Garage Faces Front, Parking Pad, Single Garage Attached
Garage Spaces 1.0
Garage Description Garage Door Opener, Garage Faces Front, Parking Pad, Single Garage Attached
Fence Fenced
Community Features Park, Street Lights, Tennis Court(s), Walking/Bike Paths
Amenities Available Park, Visitor Parking
Roof Type Rubber
Porch Deck
Exposure N
Total Parking Spaces 2
Building
Lot Description Backs on to Park/Green Space, Few Trees, Low Maintenance Landscape, No Neighbours Behind
Story 2
Foundation Poured Concrete
Architectural Style 2 Storey, Side by Side
Level or Stories Two
Structure Type Wood Frame,Wood Siding
Others
HOA Fee Include Common Area Maintenance,Insurance,Maintenance Grounds,Professional Management,Reserve Fund Contributions,Sewer,Snow Removal,Trash,Water
Restrictions Pet Restrictions or Board approval Required
Tax ID 83015870
Ownership Private
Pets Allowed Restrictions
Read Less



