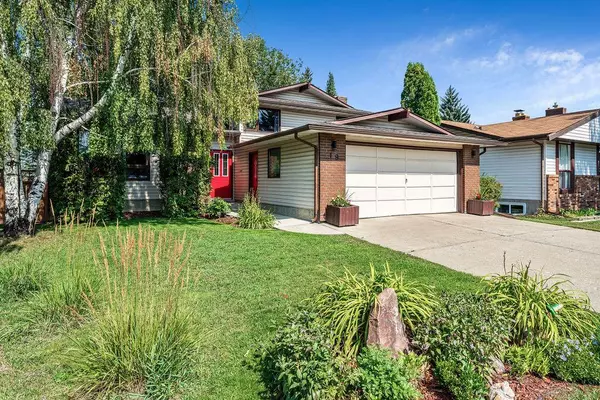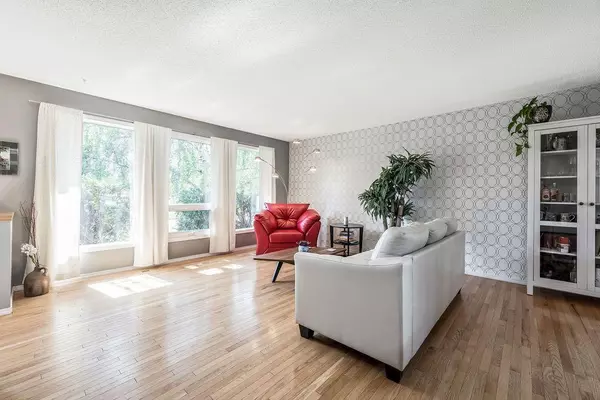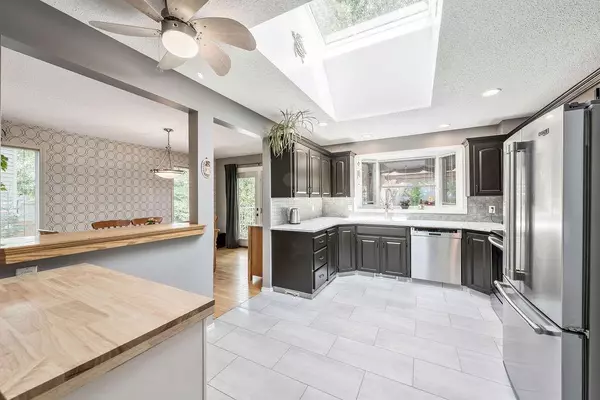For more information regarding the value of a property, please contact us for a free consultation.
19 Brookpark CRES SW Calgary, AB T2W 2W6
Want to know what your home might be worth? Contact us for a FREE valuation!

Our team is ready to help you sell your home for the highest possible price ASAP
Key Details
Sold Price $650,000
Property Type Single Family Home
Sub Type Detached
Listing Status Sold
Purchase Type For Sale
Square Footage 1,303 sqft
Price per Sqft $498
Subdivision Braeside
MLS® Listing ID A2066149
Sold Date 09/08/23
Style 4 Level Split
Bedrooms 5
Full Baths 3
Originating Board Calgary
Year Built 1976
Annual Tax Amount $3,565
Tax Year 2023
Lot Size 6,253 Sqft
Acres 0.14
Property Description
Discover a harmonious blend of comfort and style in this carefully maintained four-level split home nestled in the peaceful community of Breaside. Spanning multiple levels, the home's thoughtful design ensures privacy and ample space for every family member and their pursuits within its 2563 sq. ft. of developed space.
Boasting five inviting bedrooms and three well-appointed bathrooms (one en-suite), there's room here to cater to both a growing family and visiting guests. The heart of the home – a modern kitchen – boasts a sleek quartz countertop, newer stainless appliances and a show-stopping skylight, offering an environment perfect for both culinary exploration and family gatherings.
Adjacent to the kitchen is the dining area and living room, giving that open plan arrangement most favoured. One level down you'll find the Family room where moments of relaxation await. The inclusion of a wood-burning fireplace ensures this space becomes a cozy retreat during cooler months, a place for stories, laughter, and memories.
Step outside and be greeted by a pie-shaped lot, accentuated by mature trees. These longstanding sentinels provide ample shade and underscore the tranquility of the area, offering residents a touch of nature's sanctuary right in their backyard.
Every corner of this home speaks to its quality and the attention to detail stands as a testament to its careful upkeep. Within Breaside, you're positioned in a community that values peace, connectivity, and the joys of a neighbourhood feel. Note: The bedroom in the basement currently used as a wine room may not meet current legal egress requirements. One bedroom is currently used as an office.
Location
Province AB
County Calgary
Area Cal Zone S
Zoning R-C1
Direction S
Rooms
Other Rooms 1
Basement Finished, Full
Interior
Interior Features Quartz Counters, Skylight(s)
Heating Fireplace(s), Forced Air, Natural Gas, Wood
Cooling None
Flooring Carpet, Concrete, Hardwood, Laminate, Tile
Fireplaces Number 1
Fireplaces Type Basement, Brick Facing, Wood Burning
Appliance Dryer, Electric Stove, Freezer, Garburator, Microwave Hood Fan, Refrigerator, Washer
Laundry Laundry Room
Exterior
Parking Features Double Garage Attached, Off Street
Garage Spaces 2.0
Garage Description Double Garage Attached, Off Street
Fence Fenced
Community Features Playground, Schools Nearby, Shopping Nearby
Roof Type Asphalt Shingle
Porch Deck
Lot Frontage 34.81
Total Parking Spaces 4
Building
Lot Description Back Yard, Front Yard, Garden, Treed
Foundation Poured Concrete
Architectural Style 4 Level Split
Level or Stories 4 Level Split
Structure Type Brick,Concrete,Vinyl Siding,Wood Frame
Others
Restrictions None Known
Tax ID 82853246
Ownership Private
Read Less



