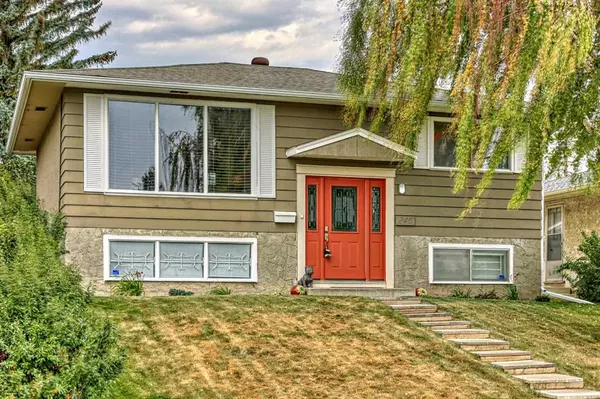For more information regarding the value of a property, please contact us for a free consultation.
246 Huntington Close NE Calgary, AB T2K 5B3
Want to know what your home might be worth? Contact us for a FREE valuation!

Our team is ready to help you sell your home for the highest possible price ASAP
Key Details
Sold Price $489,000
Property Type Single Family Home
Sub Type Detached
Listing Status Sold
Purchase Type For Sale
Square Footage 835 sqft
Price per Sqft $585
Subdivision Huntington Hills
MLS® Listing ID A2077344
Sold Date 09/08/23
Style Bi-Level
Bedrooms 4
Full Baths 2
Originating Board Calgary
Year Built 1972
Annual Tax Amount $2,714
Tax Year 2023
Lot Size 4,241 Sqft
Acres 0.1
Property Description
Welcome to the sought-after and well-established community of Huntington Hills. This fully finished bi-level home offers 4 bedrooms, 2 baths, and ample living space. Natural light fills the main level, complementing the real oak hardwood flooring. Upstairs, enjoy two spacious bedrooms connected by a well-appointed bath. The finished basement adds a large rec area, family room, 2 bedrooms, and full bath - perfect for guests or family. Oversized windows create a welcoming atmosphere. Outside, a private west-facing yard with mature trees awaits. Enjoy the deck off the kitchen for year-round outdoor cooking and relaxation. Features include a firepit, a newer water heater, and a single garage with alley access. Family-friendly neighbourhood with all amenities nearby. Your dream Huntington Hills home awaits!
Location
Province AB
County Calgary
Area Cal Zone N
Zoning R-C1
Direction E
Rooms
Basement Finished, Full
Interior
Interior Features Breakfast Bar, See Remarks, Wet Bar
Heating Forced Air, Natural Gas
Cooling None
Flooring Carpet, Hardwood, Tile
Appliance Dishwasher, Dryer, Electric Stove, Garage Control(s), Refrigerator, Washer, Window Coverings
Laundry In Basement
Exterior
Parking Features Single Garage Detached
Garage Spaces 1.0
Garage Description Single Garage Detached
Fence Fenced
Community Features Playground, Schools Nearby, Shopping Nearby
Roof Type Asphalt Shingle
Porch Deck, See Remarks
Lot Frontage 42.0
Total Parking Spaces 1
Building
Lot Description Back Yard, See Remarks
Foundation Poured Concrete
Architectural Style Bi-Level
Level or Stories Bi-Level
Structure Type Metal Siding ,Stucco,Wood Frame
Others
Restrictions Airspace Restriction,Development Restriction,Encroachment
Tax ID 82750596
Ownership Private
Read Less



