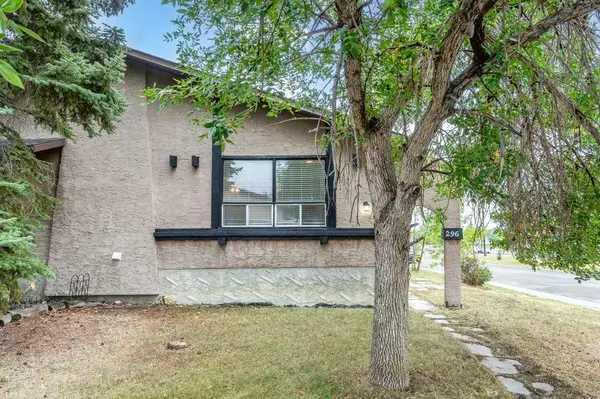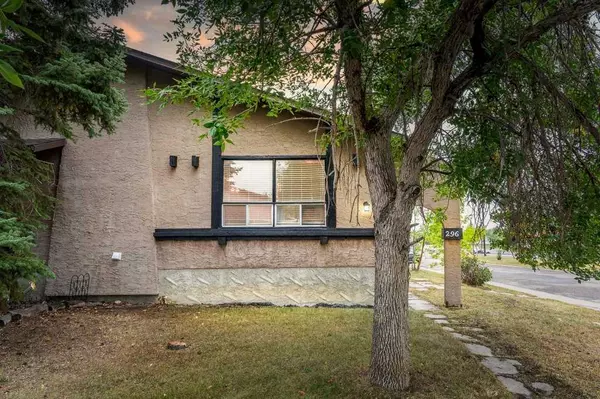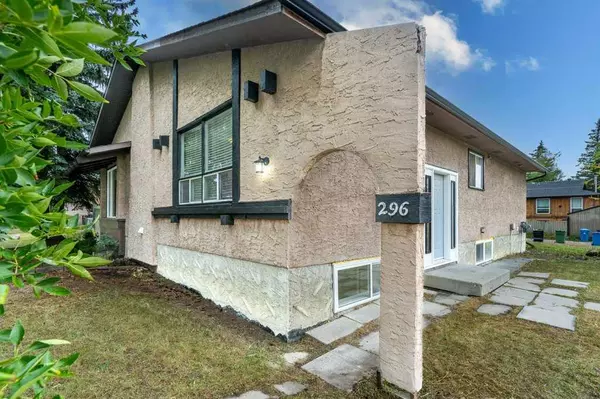For more information regarding the value of a property, please contact us for a free consultation.
296 Templeview WAY NE Calgary, AB T1Y 3Y9
Want to know what your home might be worth? Contact us for a FREE valuation!

Our team is ready to help you sell your home for the highest possible price ASAP
Key Details
Sold Price $405,000
Property Type Single Family Home
Sub Type Semi Detached (Half Duplex)
Listing Status Sold
Purchase Type For Sale
Square Footage 857 sqft
Price per Sqft $472
Subdivision Temple
MLS® Listing ID A2076209
Sold Date 09/08/23
Style Bi-Level,Side by Side
Bedrooms 4
Full Baths 2
Originating Board Calgary
Year Built 1978
Annual Tax Amount $2,043
Tax Year 2023
Lot Size 3,089 Sqft
Acres 0.07
Lot Dimensions 9700
Property Description
Discover your ideal investment opportunity right here! Nestled in the heart of Temple, this fantastic bi-level home boasts a recently renovated illegal mother-in-law suite that adds both versatility and value. With ample parking, proximity to schools, and convenient access to amenities, this property offers the best of both worlds. Featuring a total of 4 bedrooms – 2 on each level – this bi-level gem accommodates a variety of lifestyles. Equipped with dual kitchens, stoves, washer and dryer hookups, and refrigerators, it's an excellent choice for those seeking rental income or a starter home. Priced competitively, this property promises great potential for investors and first-time buyers. Don't miss out on this outstanding opportunity – schedule a showing today and experience the possibilities firsthand!
Location
Province AB
County Calgary
Area Cal Zone Ne
Zoning R-C2
Direction NW
Rooms
Basement Finished, Full, Suite
Interior
Interior Features Ceiling Fan(s)
Heating Forced Air
Cooling None
Flooring Carpet, Laminate, Tile, Vinyl
Appliance Electric Range, Refrigerator, Washer/Dryer, Window Coverings
Laundry In Basement, In Unit
Exterior
Parking Features Off Street
Garage Description Off Street
Fence None
Community Features None
Roof Type Asphalt
Porch None
Lot Frontage 31.99
Exposure W
Total Parking Spaces 2
Building
Lot Description Back Lane
Foundation Poured Concrete
Architectural Style Bi-Level, Side by Side
Level or Stories Bi-Level
Structure Type Concrete,Stucco
Others
Restrictions None Known
Tax ID 82872004
Ownership Private,REALTOR®/Seller; Realtor Has Interest
Read Less



