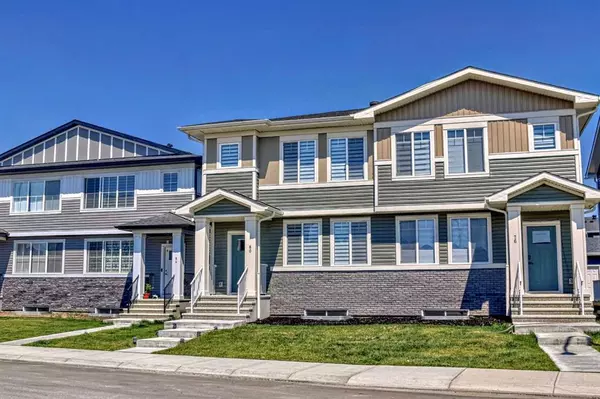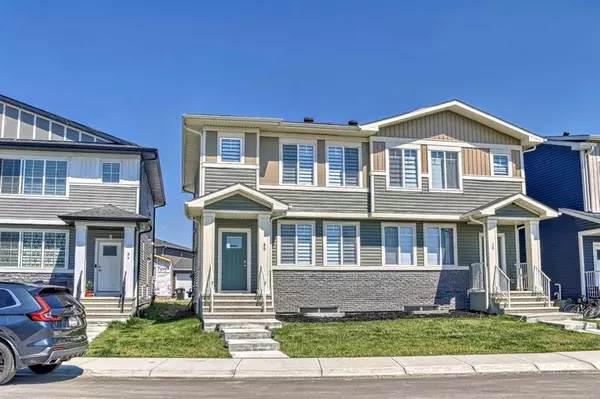For more information regarding the value of a property, please contact us for a free consultation.
80 Carringsby MNR NW Calgary, AB T3P1T6
Want to know what your home might be worth? Contact us for a FREE valuation!

Our team is ready to help you sell your home for the highest possible price ASAP
Key Details
Sold Price $552,000
Property Type Single Family Home
Sub Type Semi Detached (Half Duplex)
Listing Status Sold
Purchase Type For Sale
Square Footage 1,430 sqft
Price per Sqft $386
Subdivision Carrington
MLS® Listing ID A2070796
Sold Date 09/08/23
Style 2 Storey,Side by Side
Bedrooms 3
Full Baths 2
Half Baths 1
Originating Board Calgary
Year Built 2021
Annual Tax Amount $3,072
Tax Year 2023
Lot Size 2,787 Sqft
Acres 0.06
Property Description
Scarcely used house in the heart of much DESIRED community of Carrington with a PLAYGROUND right infront of it. On the main floor, you are welcomed by a SPACIOUS living room . Upgraded kitchen with quartz counter tops, kitchen cabinets to the ceiling height,under cabinet lights and ceran top slide-in cooking range. A dining room and a half washroom complete the bright main floor. All STAINLESS STEEL kitchen appliances. HUGE windows in the whole house bringing in a lot of natural light. Separate SIDE ENTRANCE to basement with 2 large windows , 9 ft upgraded CEILING HEIGHT and rough-in plumbing for future basement development. Upstairs has three spacious bedrooms , laundry room, two full washrooms and a bonus room. Master bedroom has a walk-in closet and an ensuite washroom. Quartz counters tops in both the washrooms. Bonus room faces the staircase window. The list goes on for this highly upgraded house. To add the icing on the cake is the LOCATION feature of this house - close to parks, schools, restaurants, grocery stores, transit ,etcetra. So, please get your favourite realtor to see this house before it is gone!
Location
Province AB
County Calgary
Area Cal Zone N
Zoning R-2
Direction S
Rooms
Other Rooms 1
Basement Separate/Exterior Entry, Full, Unfinished
Interior
Interior Features No Animal Home, No Smoking Home, Pantry, Quartz Counters
Heating Forced Air, Natural Gas
Cooling None
Flooring Carpet, Ceramic Tile, Vinyl Plank
Appliance Dishwasher, Dryer, Electric Stove, Microwave Hood Fan, Refrigerator, Washer, Window Coverings
Laundry Laundry Room, Upper Level
Exterior
Parking Features Gravel Driveway, Parking Pad
Garage Description Gravel Driveway, Parking Pad
Fence None
Community Features Playground, Schools Nearby, Shopping Nearby
Roof Type Asphalt Shingle
Porch None
Lot Frontage 33.4
Exposure S
Total Parking Spaces 2
Building
Lot Description Rectangular Lot
Foundation Poured Concrete
Architectural Style 2 Storey, Side by Side
Level or Stories Two
Structure Type Vinyl Siding,Wood Frame
Others
Restrictions None Known
Tax ID 83115331
Ownership Private
Read Less



